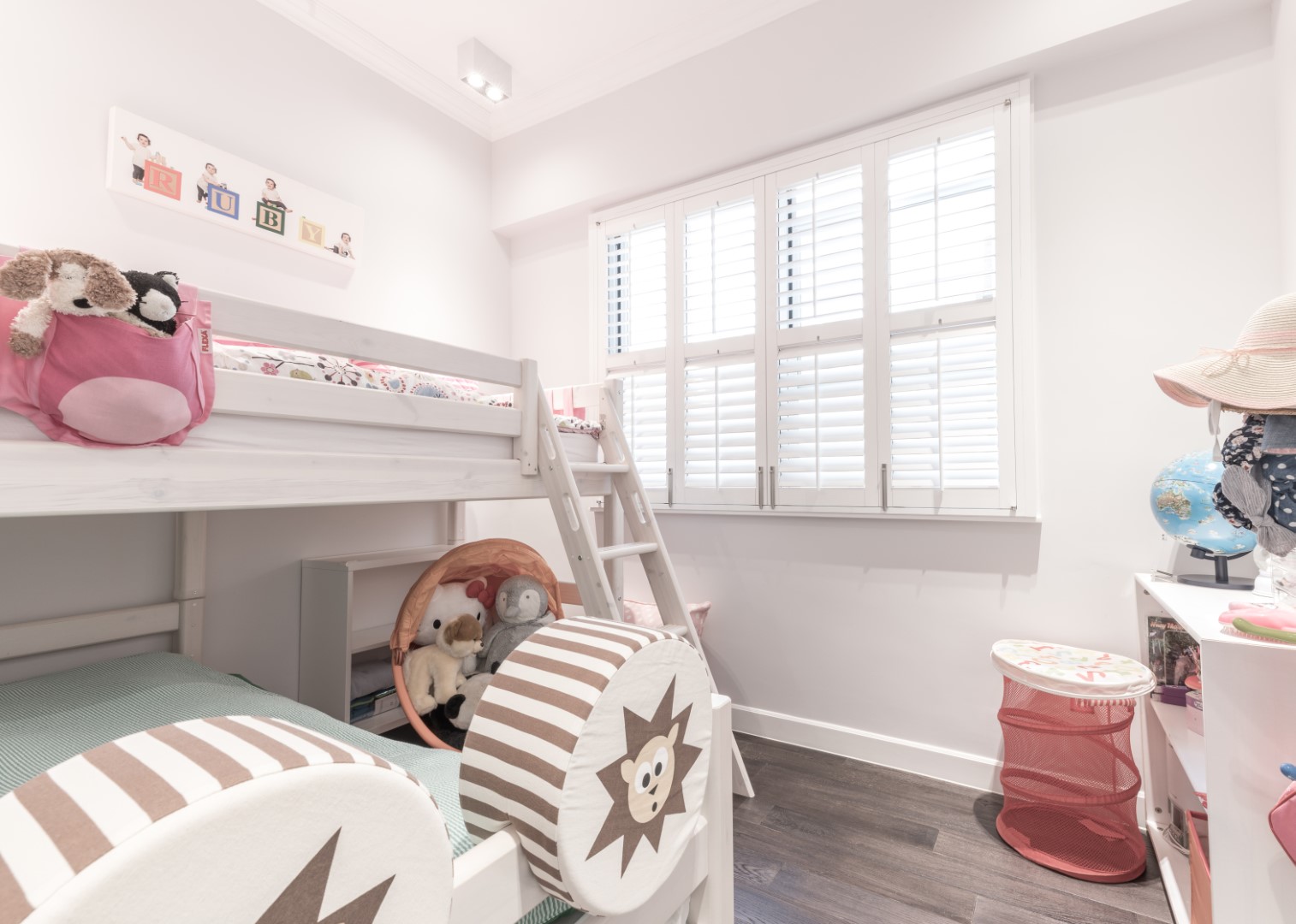 Interior Designer︰Leehar Home
Interior Designer︰Leehar Home
It is important, especially for newlywed couples planning to have children, to not only prepare for the arrival of a new life but also plan for the growth and development of their children. Therefore, when designing a home, it is essential not to also allocate enough space for children and provide a comfortable learning environment. How to plan a suitable design within limited space and arrange sufficient storage? Let’s take a look at the following 4 home design examples introduced by Designpedia!
Design project 1︰Pok Fu Lam
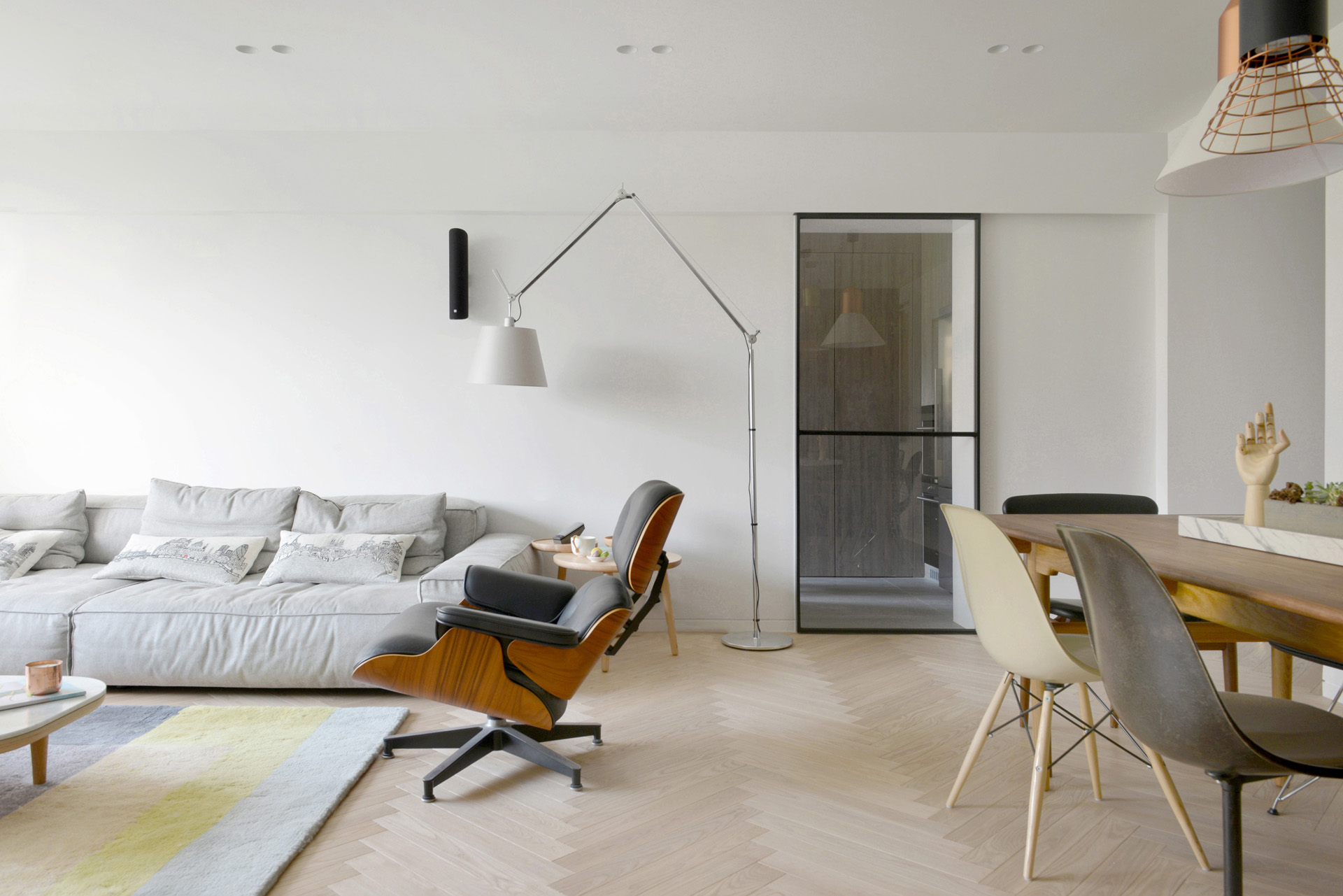
In this minimalist Nordic-style home, the entire interior is bathed in ample natural light, creating a warm and comfortable atmosphere that promotes the healthy growth of children. The living room is open and spacious, with light-colored wooden elements complemented by textured soft rugs and sofas, creating a cozy environment for family gatherings and helping to maintain relationships. To showcase the homeowner’s cherished collectibles, the designer utilized the corner space, subtly and safely displaying adorable collectibles. In the children’s room, the designer follows the minimalist style and incorporates colorful wooden children’s furniture, creating a rustic and cozy ambiance. The built-in wall cabinets in the room serves as the child’s wardrobe, storage for miscellaneous items, and bookshelf in the future. The central area is currently used for playtime and relaxation, but as the child grows, it can be flexibly adapted for different purposes.
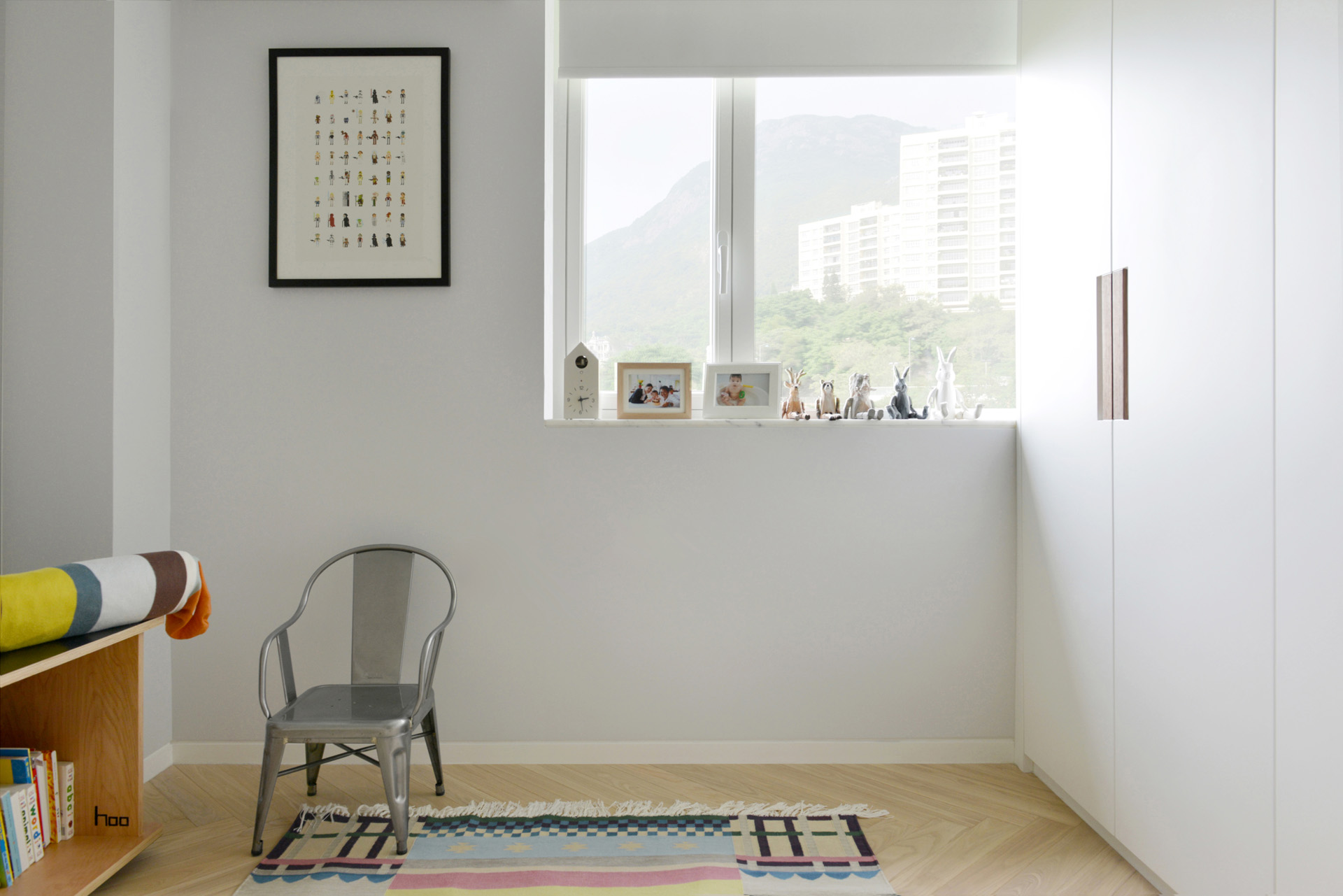
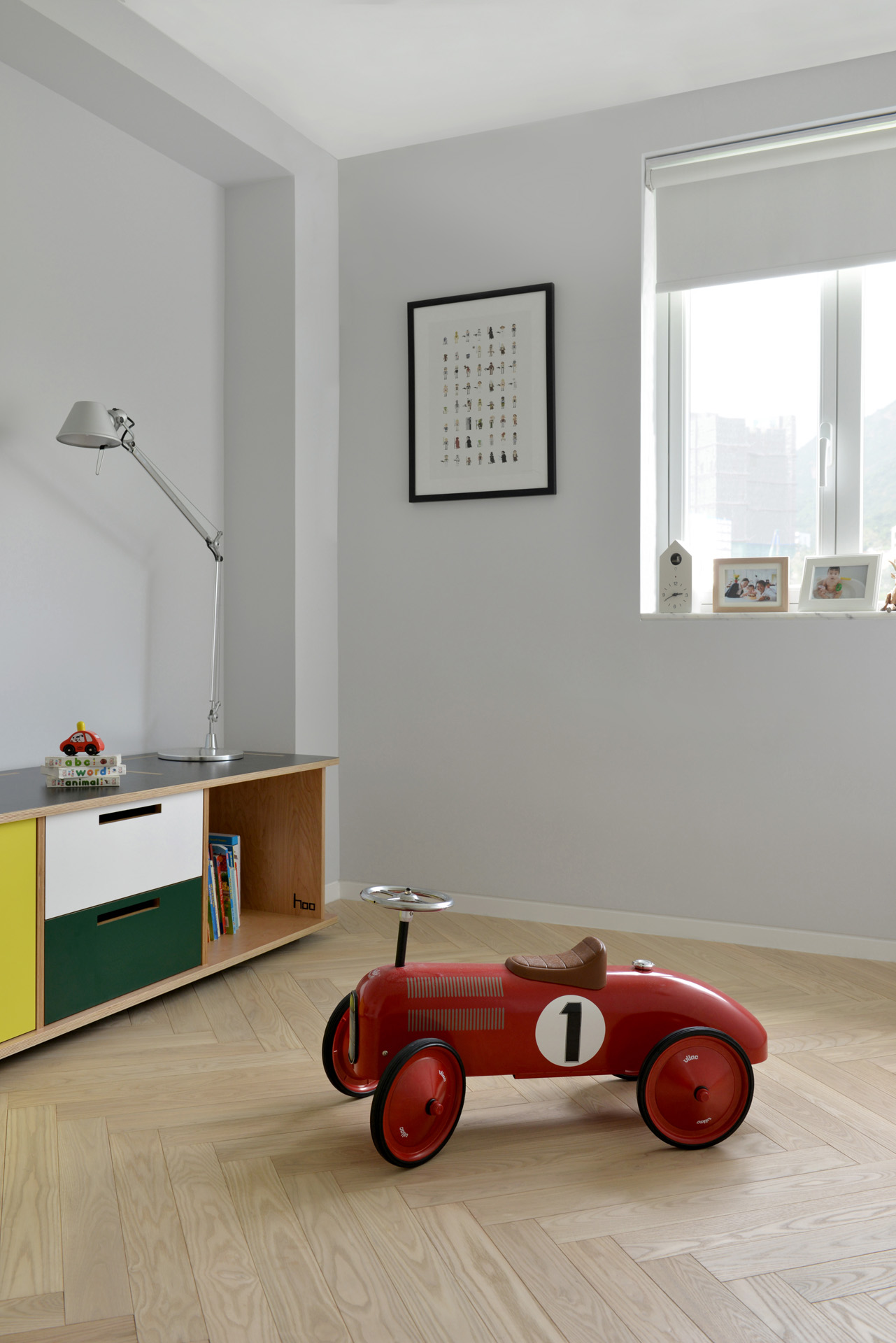
Interior Designer︰hoo
Design project 2︰Park Island
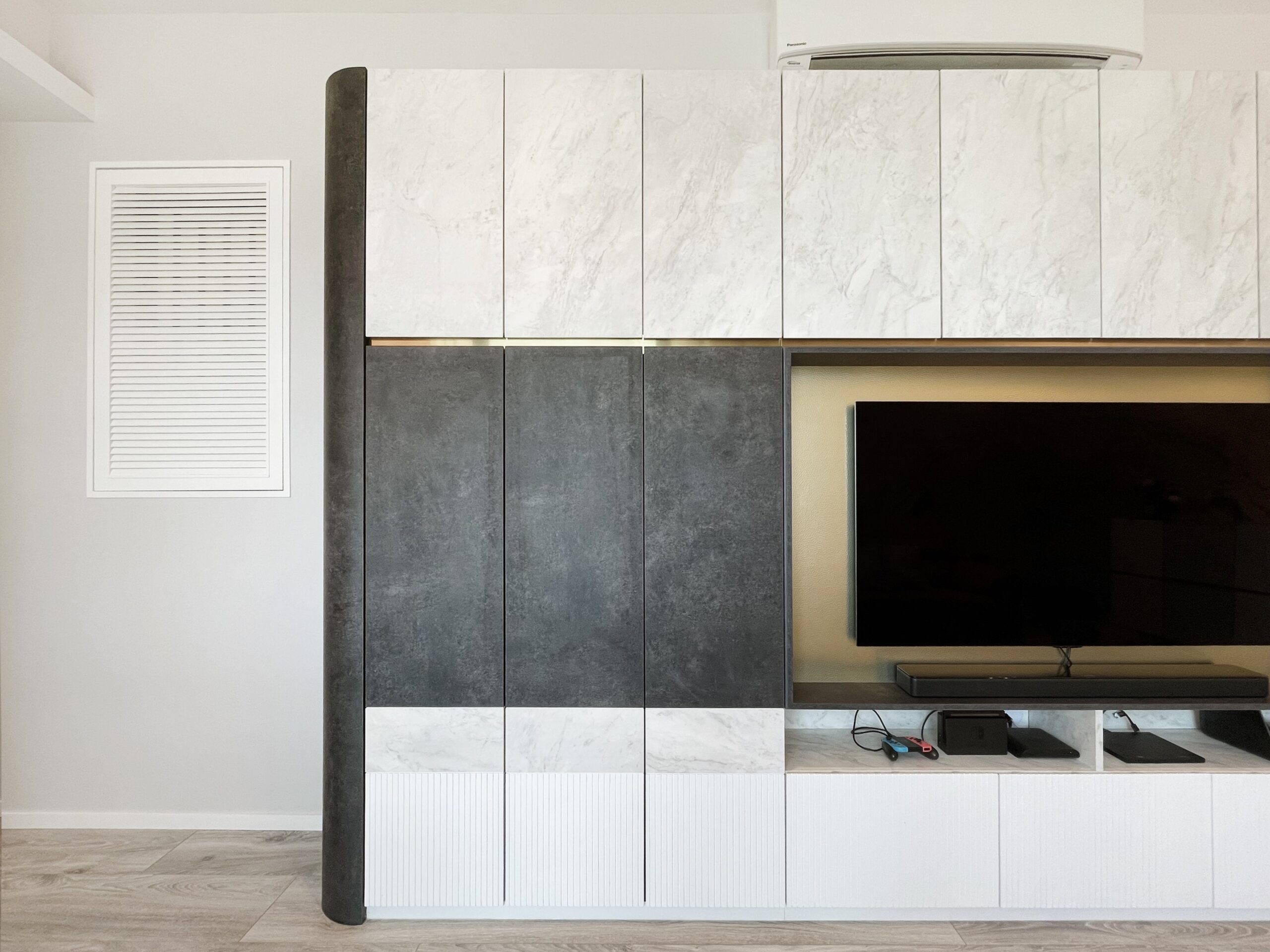
In this minimalist-designed home, a touch of luxury is added to the overall style. The use of fully enclosed storage cabinets and a glass-designed kitchen door not only enhances the modern feel but also creates an environment suitable for young couples and beneficial for children.
In a small room, how can you meet the storage and learning needs of a child? This unit provides an excellent demonstration! By incorporating a loft bed design, it significantly increases the storage space with built-in cabinets under the bed. Additionally, a desk is built underneath the bed, providing a spacious study area for the child. Small storage spaces are also added to the walls, allowing the child to display their collectibles and creating a sense of design while maximizing storage options in the room.
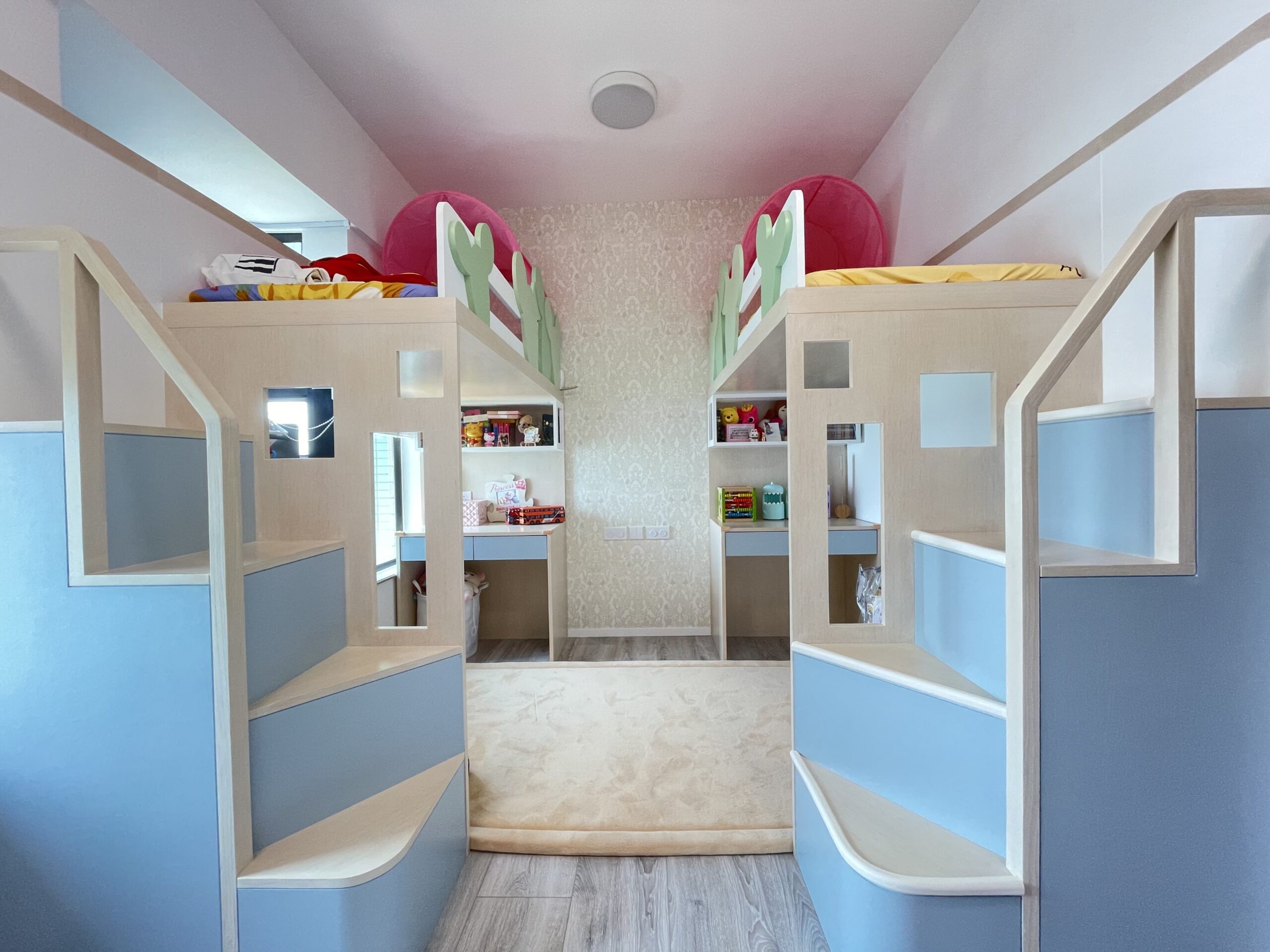
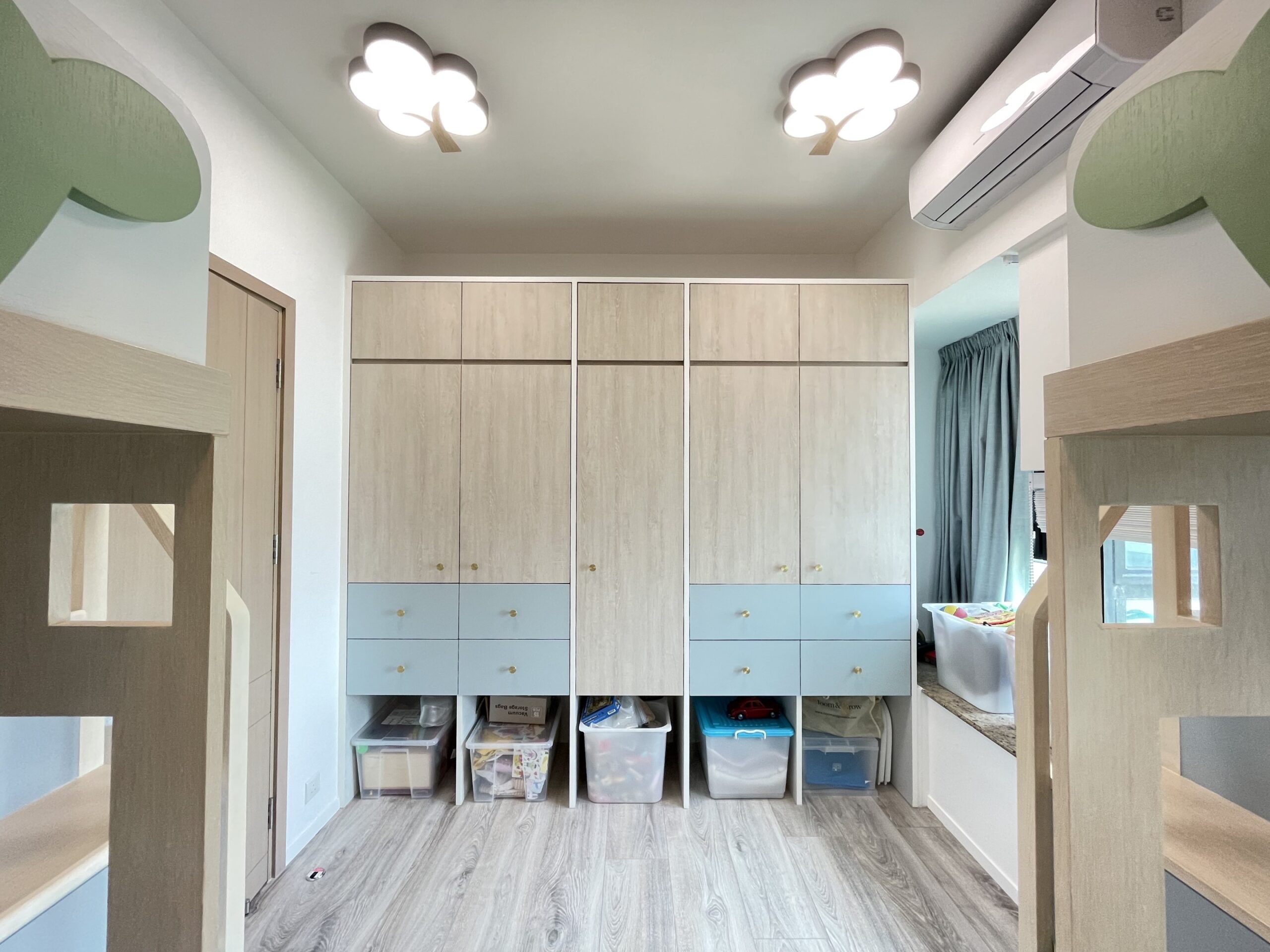
Interior Designer︰Bel Concetto Interior Design
Design project 3︰Tung Chun Court
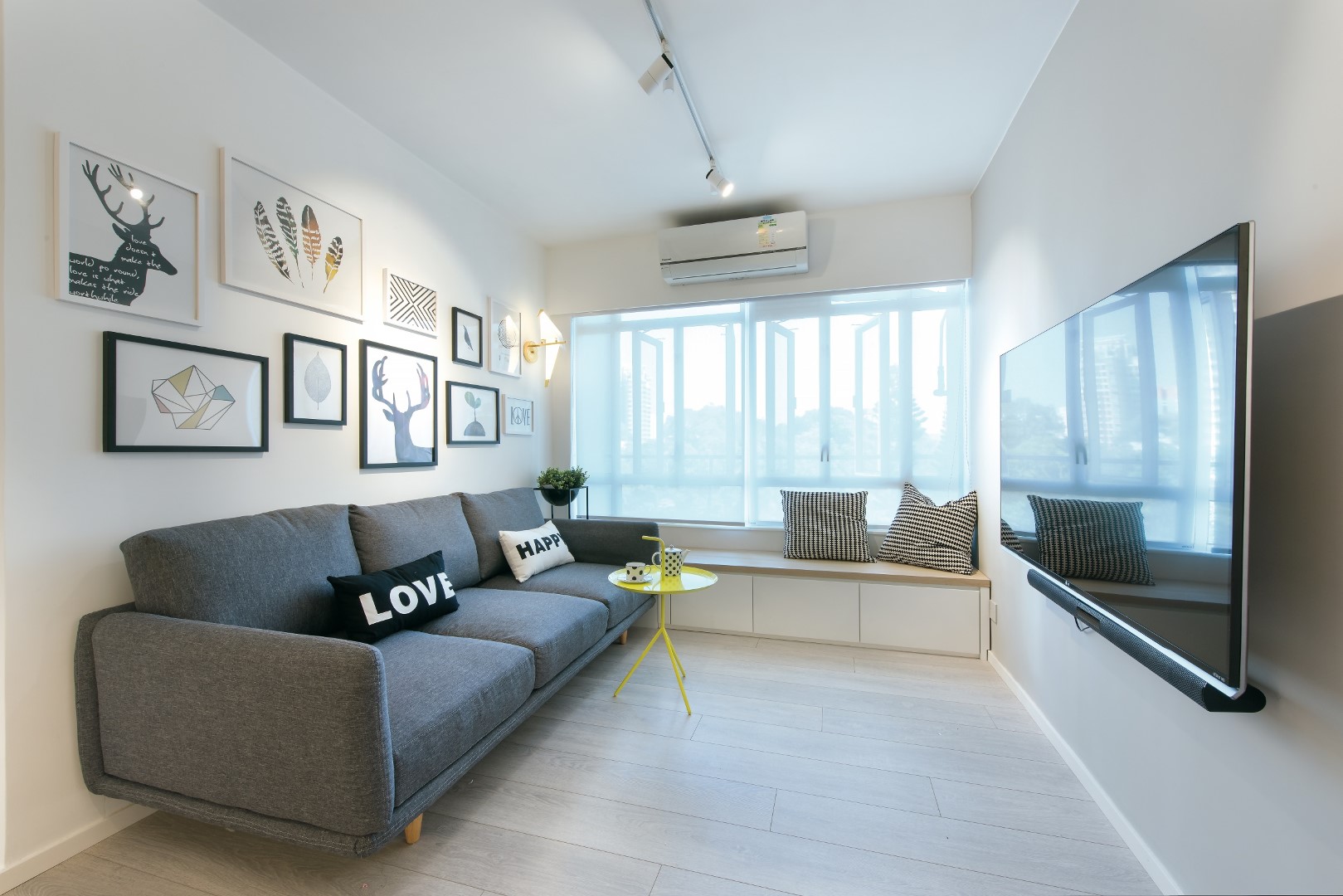
With a primary color scheme of white and light gray, placing colorful furniture in a naturally bright home creates a clean and vibrant atmosphere. The living room design incorporates tailored-made modern display cabinets, which not only neatly showcase collectibles but also serve as a partition between the living room and dining area. Girls usually like cartoon characters, so adding cute characters to the bedroom design adds a lively touch to daily life! The designer extends the vibrant color palette from the living room to the children’s room, creating a lively atmosphere with soft pink tones and creative furniture. Features like a chalkboard wall, droplet-shaped cabinet handles, and a house-shaped bookshelf infuse storage spaces with a playful charm.
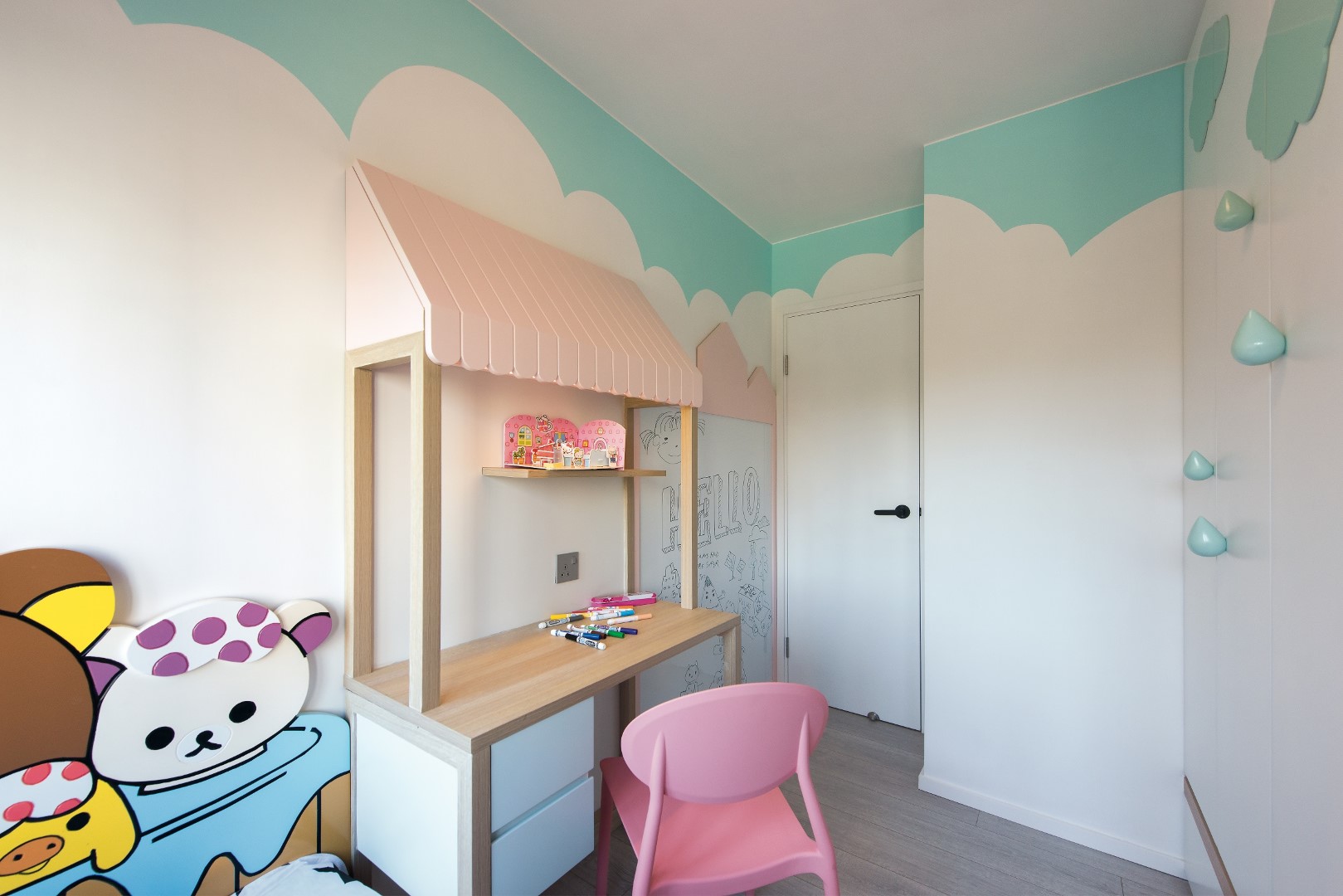
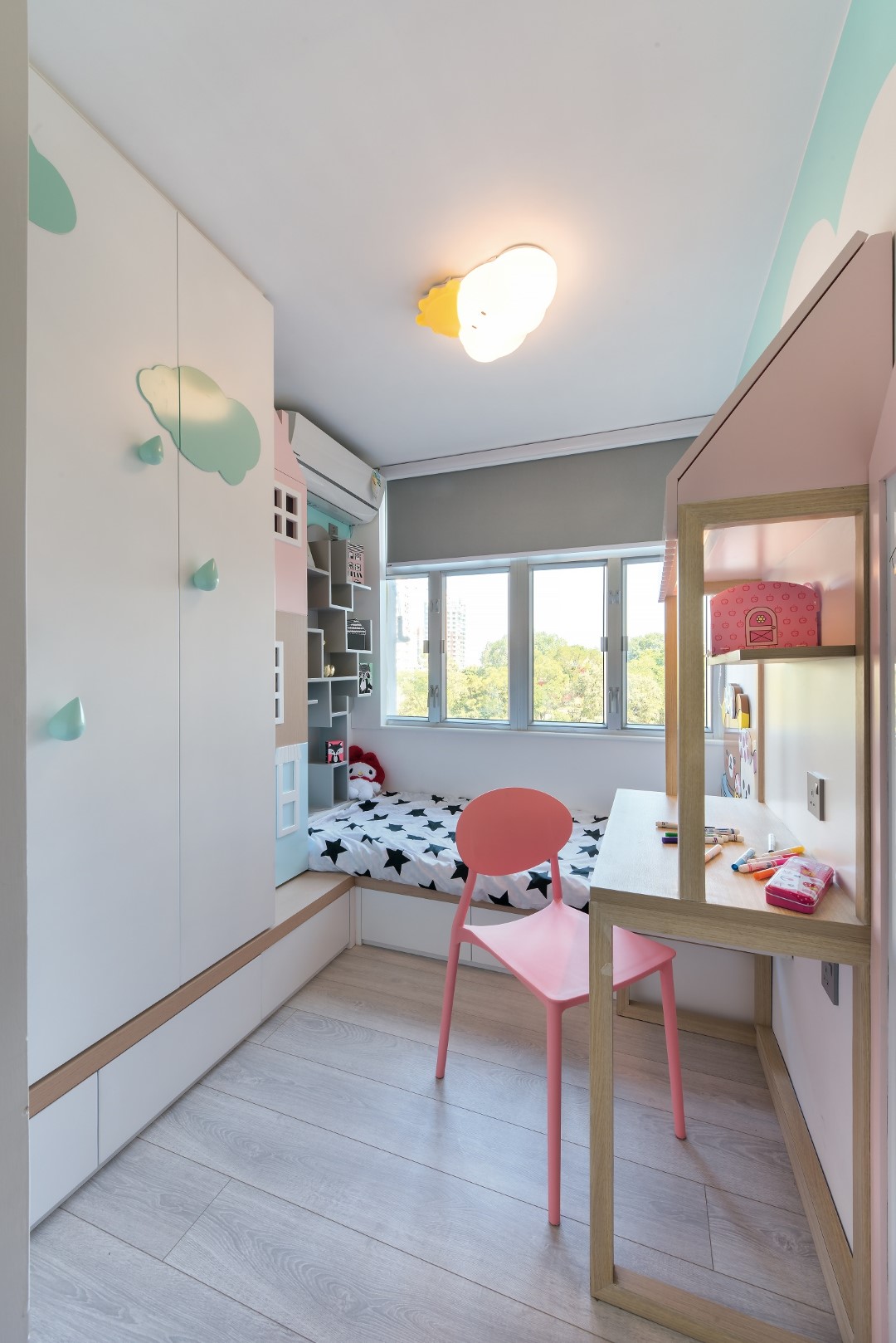
Interior Designer︰Space Design
Design project 4︰Meridian Hill
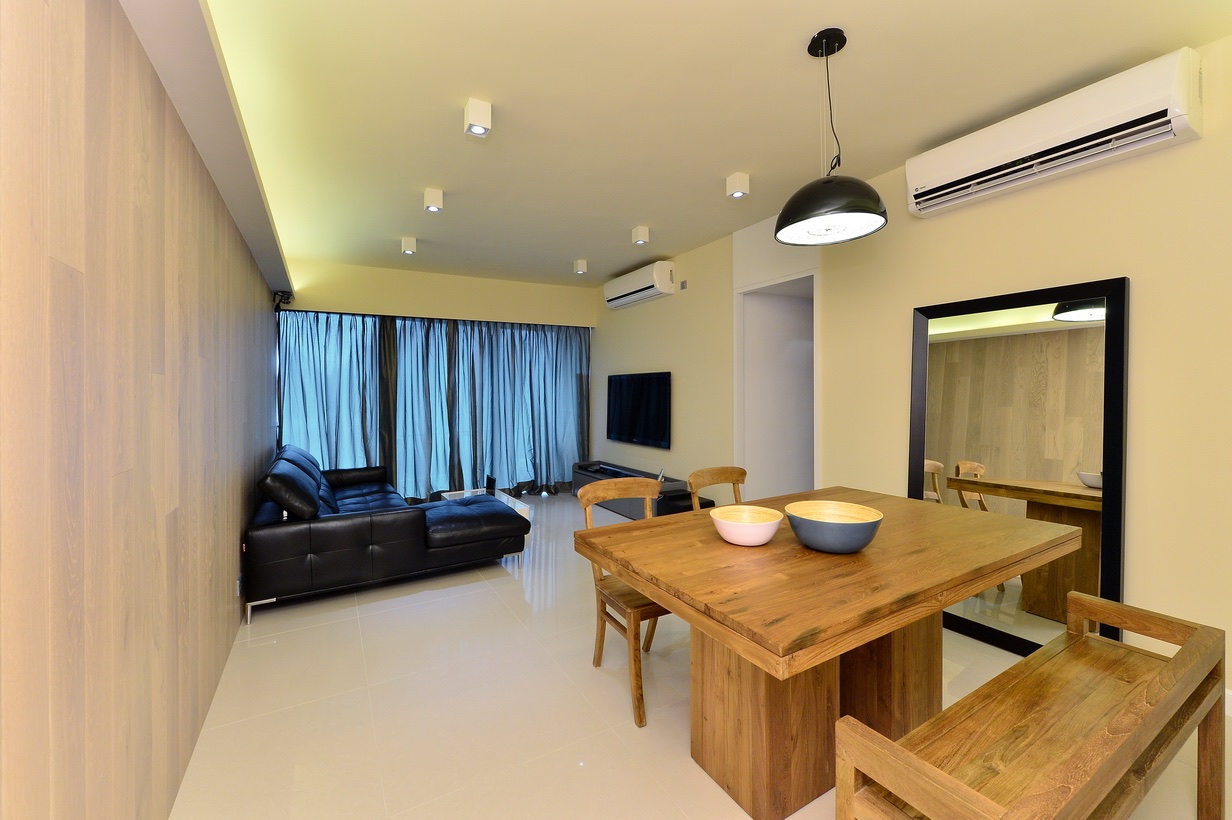
When designing a home for boys, it’s important to consider their growth and entertainment needs. In the living room, a minimalist-designed coffee table can be convenient for placing gaming consoles, providing bonding among family members. Additionally, the bed design can deviate from the typical bunk bed style. Instead, a small rotating staircase can be incorporated, increasing the child’s privacy and creating more space for activities and storage.
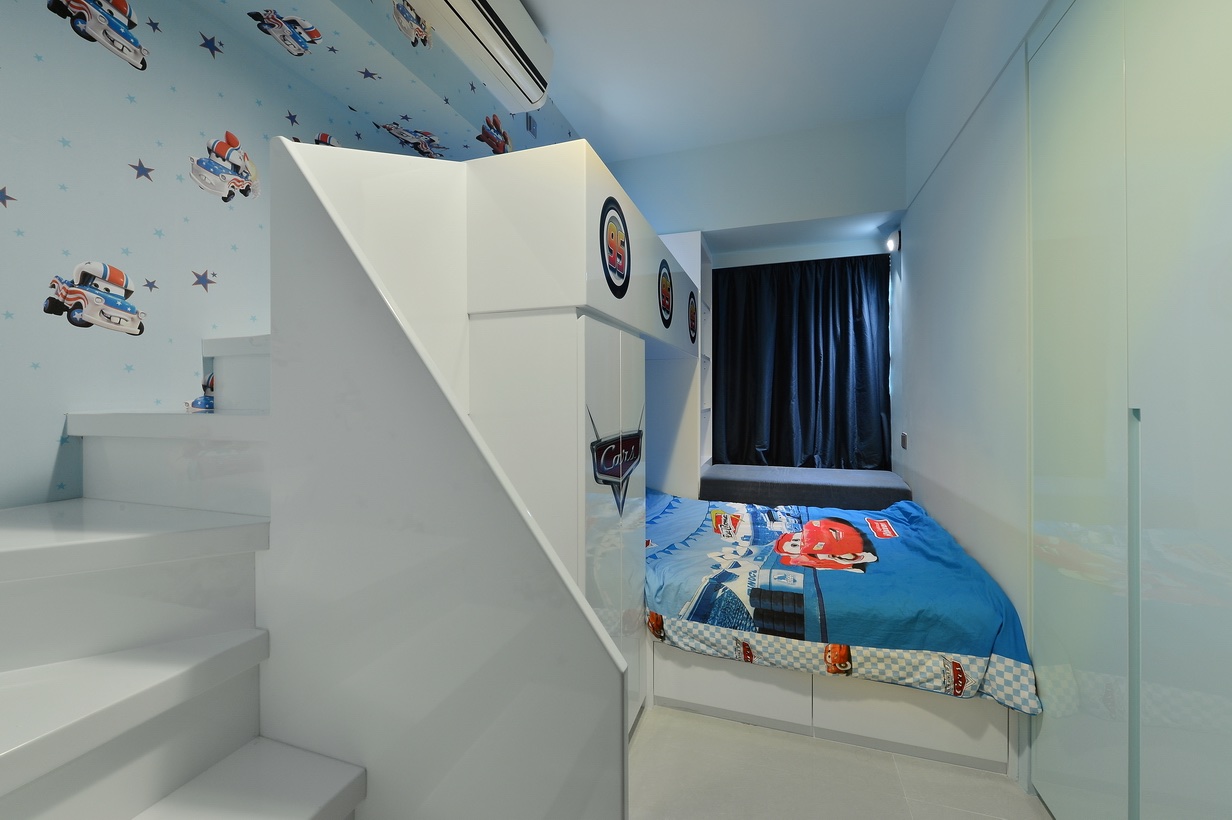
Interior Designer︰KOO Interior Design
When designing a home, do you want to plan better for the future? Use Designpedia matching service to choose the right interior design company and create a comfortable and peaceful new home! By selecting an interior design company recommended by Designpedia, you can enjoy the “Designpedia Guarantee“, which includes various protections such as a guarantee of up to HKD 300,000, an extended warranty, and a 7-day unconditional refund, making your home renovation process hassle-free! Learn about the details of the “Designpedia Guarantee” and related articles! In “Brands“, you can find high-quality furniture, appliances, home products, and home services! Designpedia users can also enjoy exclusive offers and shopping discounts provided by the brands. Redeem the benefits now and choose suitable home products!
Extended Reading︰
Being productive while working from home: 4 practical home
Goodbye to slippery floors! 5 Tips for designing practical
Create a Unique Home! 4 Tips for Pattern Design
Inspired to start designing your new home? Drop us a complimentary quote request here and we will be in touch with you shortly!






