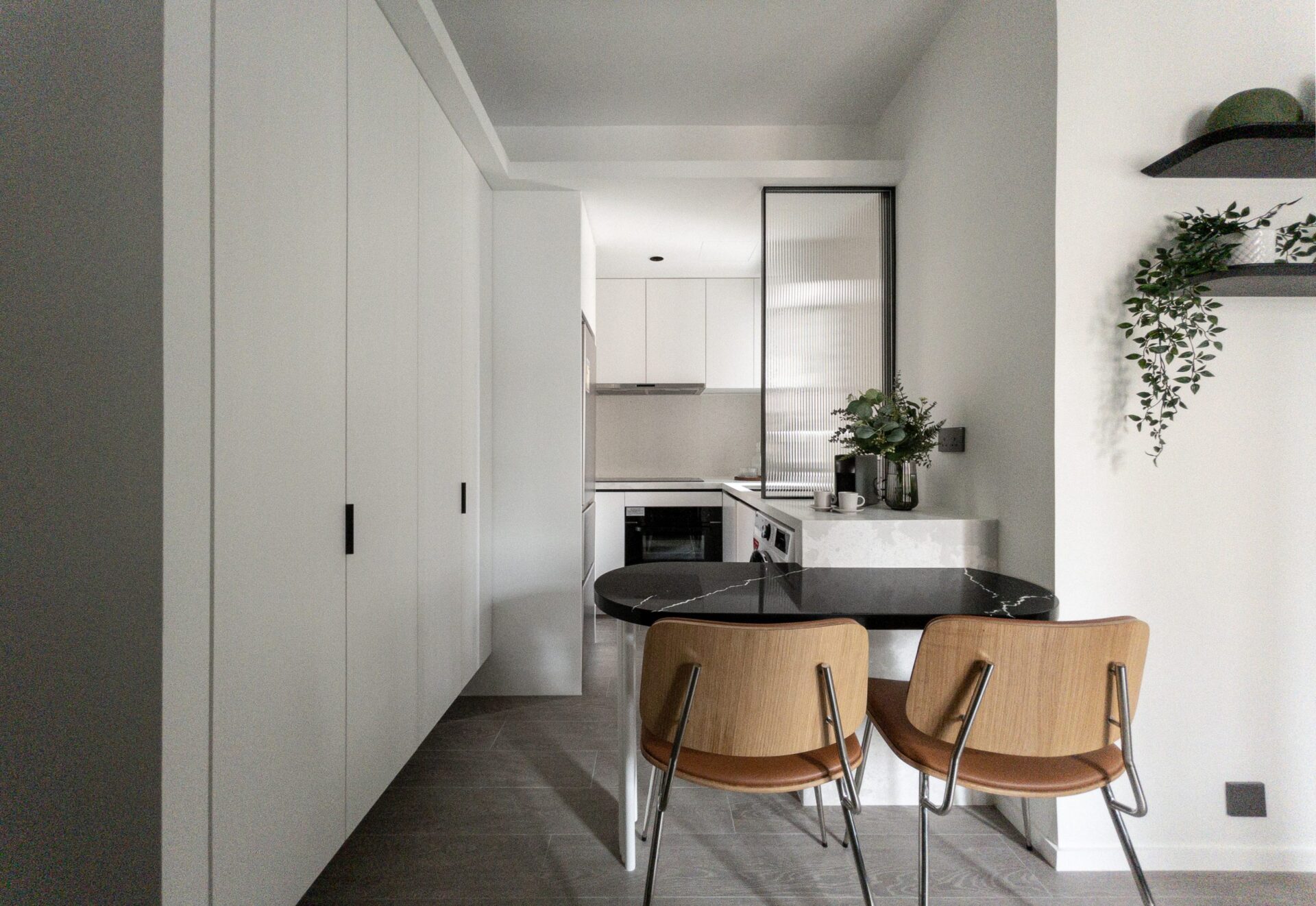
Interior Designer︰our interiors ltd
Hong Kong, known for its limited space, is witnessing the rise of increasingly smaller new properties. Facing these cramped spaces can be a headache when it comes to renovation. Although the area is small, there are still plenty of opportunities to maximize the space. By cleverly utilizing design techniques, you can make a small space appear brighter and more spacious. So, how can you arrange a compact space? Today, Designpedia will explore how to make the most of every inch of your living space in home design!
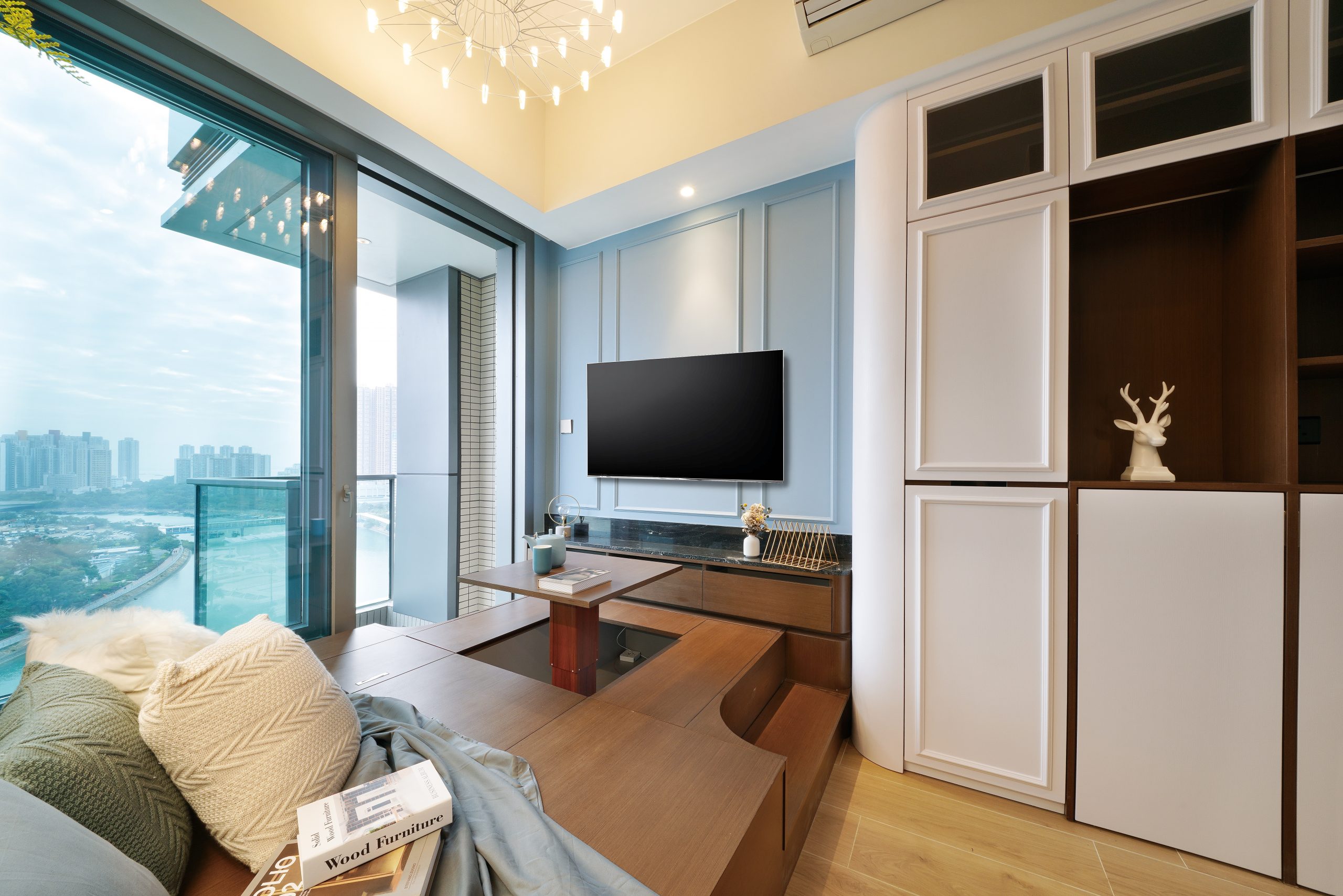
This is a 342-square-foot residence that deviates from traditional home designs. The designer has simplified the decorative details and enriched the visual depth through variations in color intensity. Such design techniques are suitable for small living spaces as they maximize the extension of sightlines. Large windows improve the interior lighting conditions, making the space brighter and more transparent. Despite the small size, the living room can still provide a refreshing and pleasant environment for the residents.
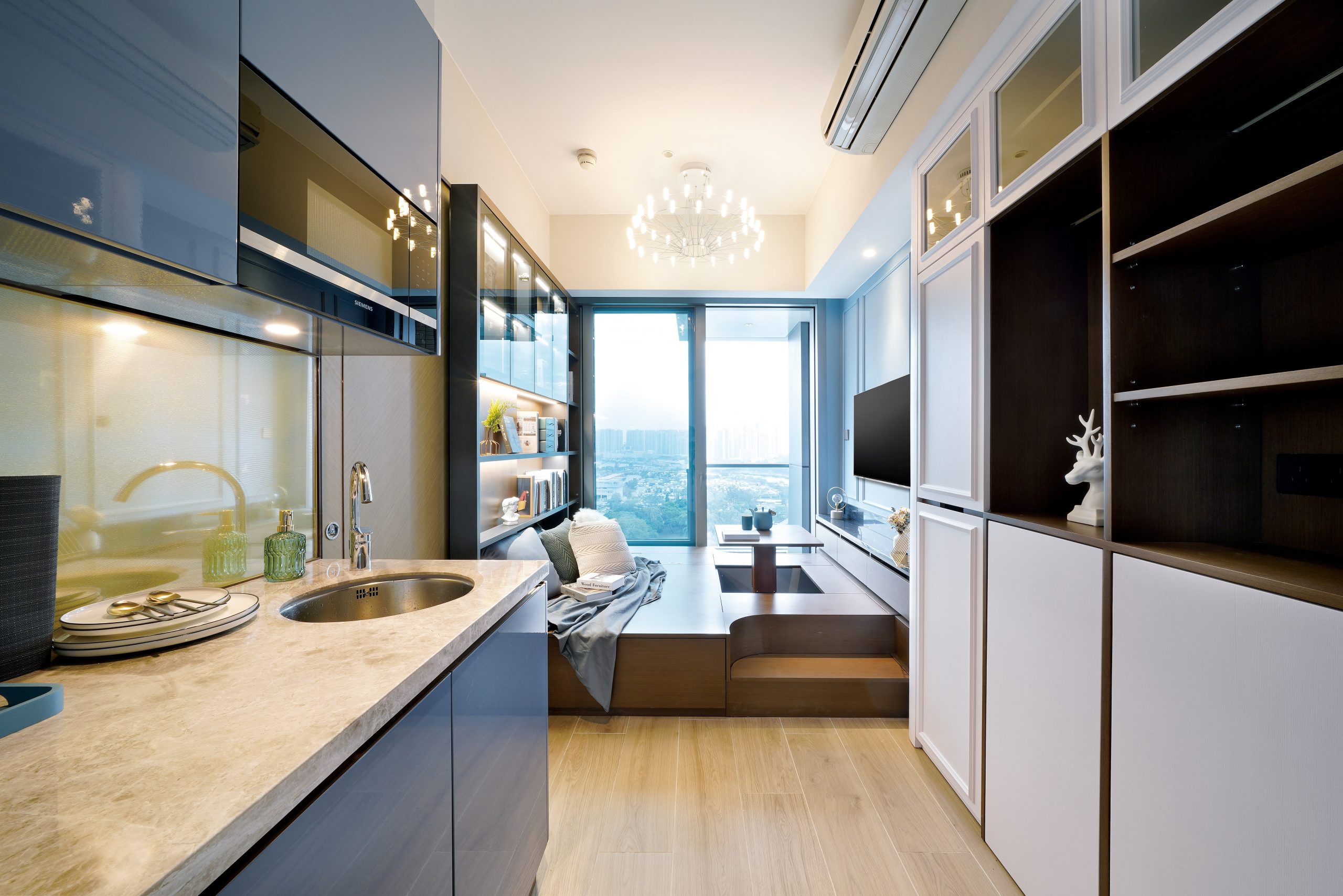
The TV wall is adorned with a light blue color, complementing the lake blue kitchen cabinets in the open kitchen. However, the walls and some tall cabinets are in white, creating a sense of spaciousness in the narrow space. The consistent style and color of the walls avoid clutter and enhance the overall harmony of the design.
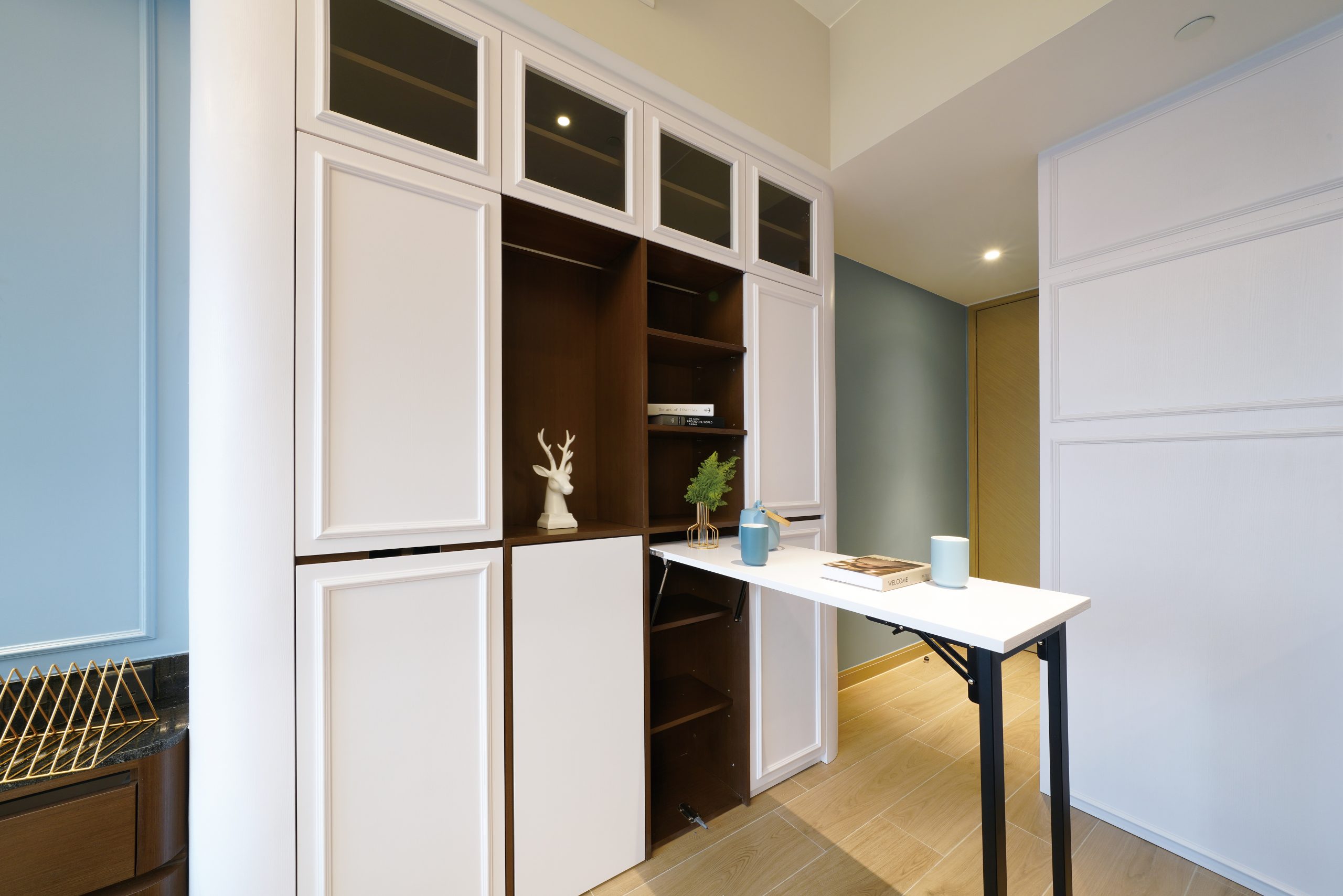
Interior Designer︰Page Interior Design
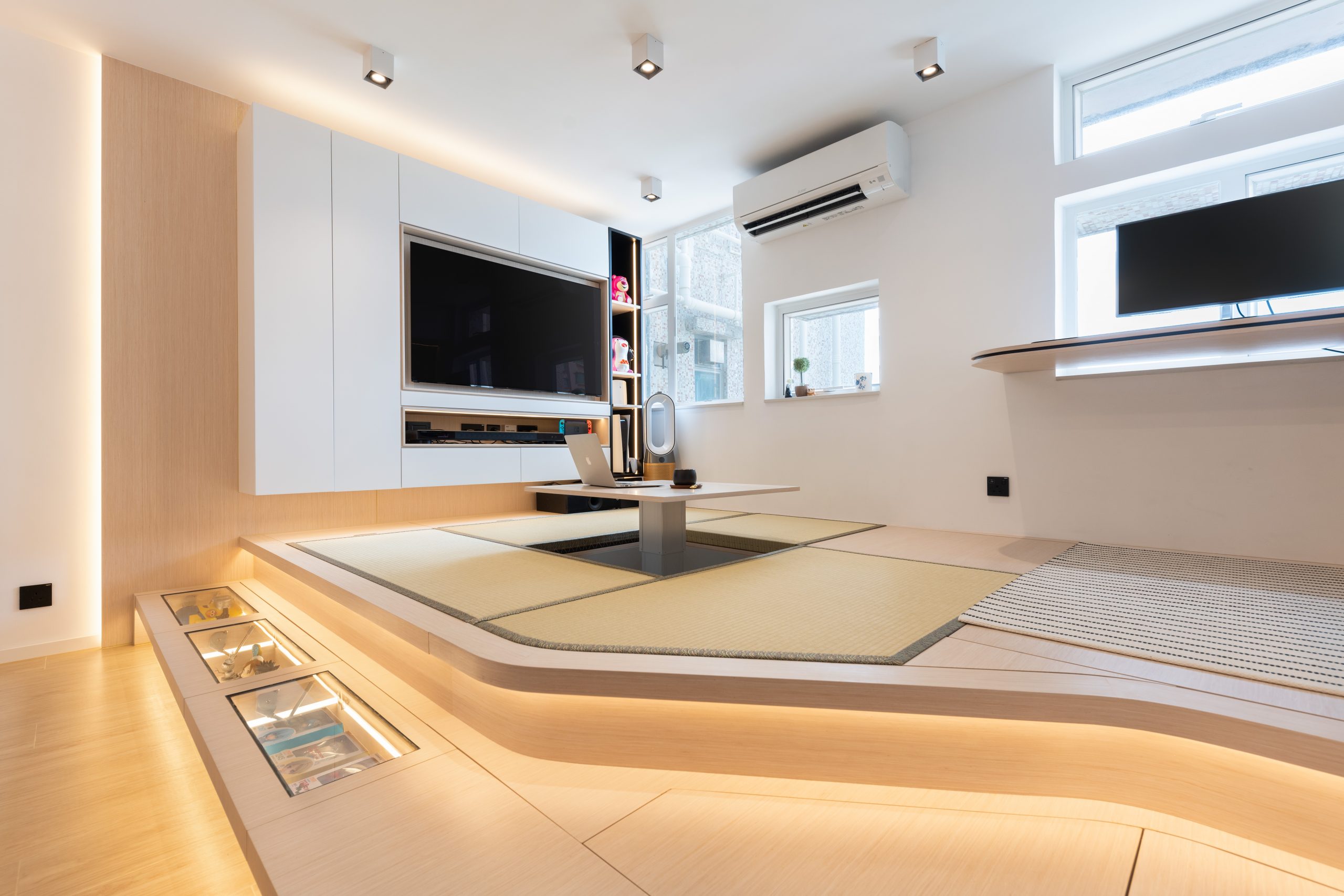
When facing a small living space, many people often sigh at the limitations that prevent certain functional areas from being realized. However, that’s not necessarily the case. Even in a small residence, as long as we fully utilize every corner, you can have everything you desire! This 430-square-foot home maximizes the use of interior space, achieving an open and spacious visual effect while incorporating functional areas typically found in larger homes.
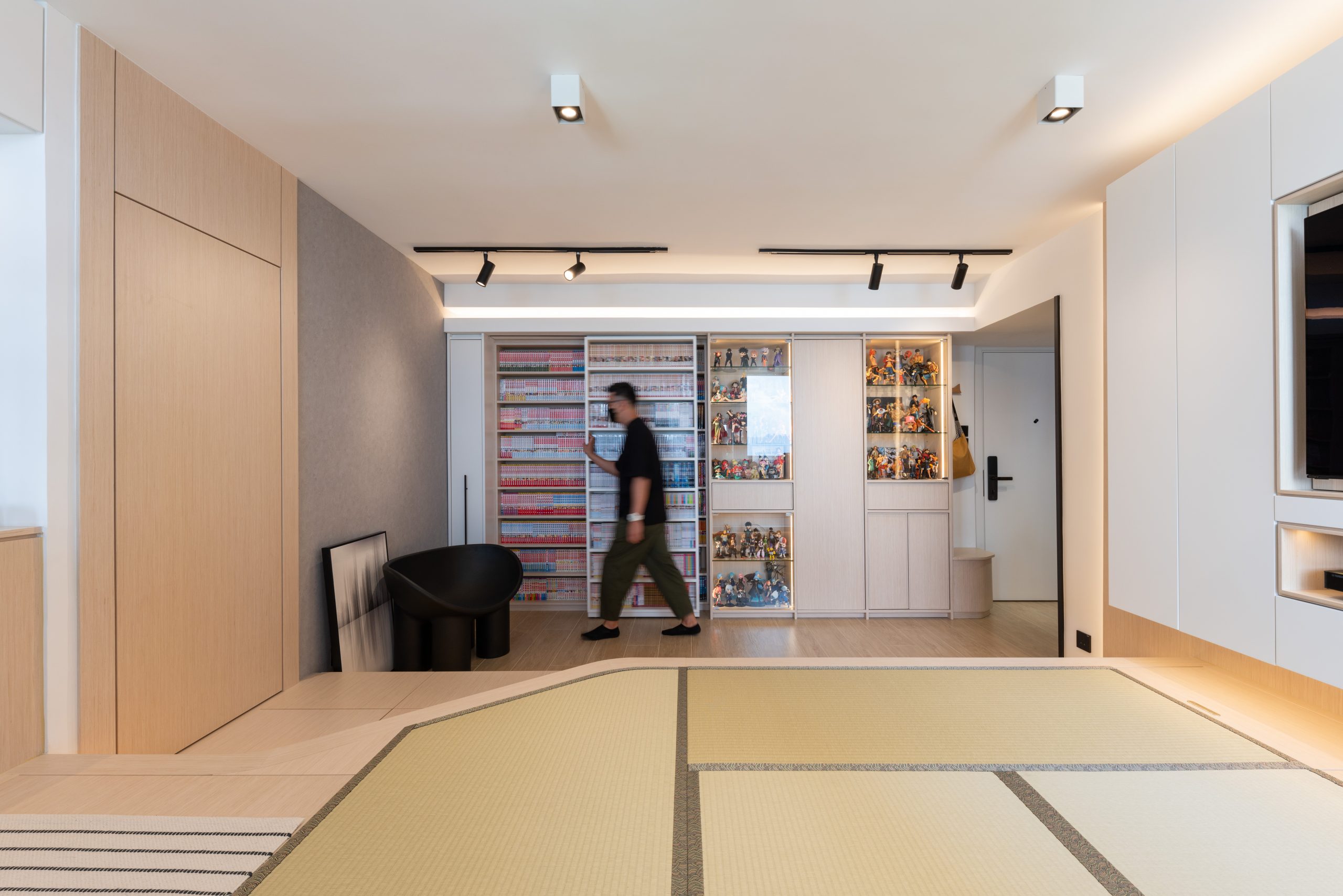
The built-in wall TV cabinet minimizes space occupancy while fulfilling the storage needs of the living room. Many small residences sacrifice the entryway area. However, in this particular home, a small storage bench is utilized to create a small entryway, providing a smooth transition between the living room and the front door. To maintain the openness of the living room as much as possible, most of the furnishings are selected in light colors and with a consistent style.
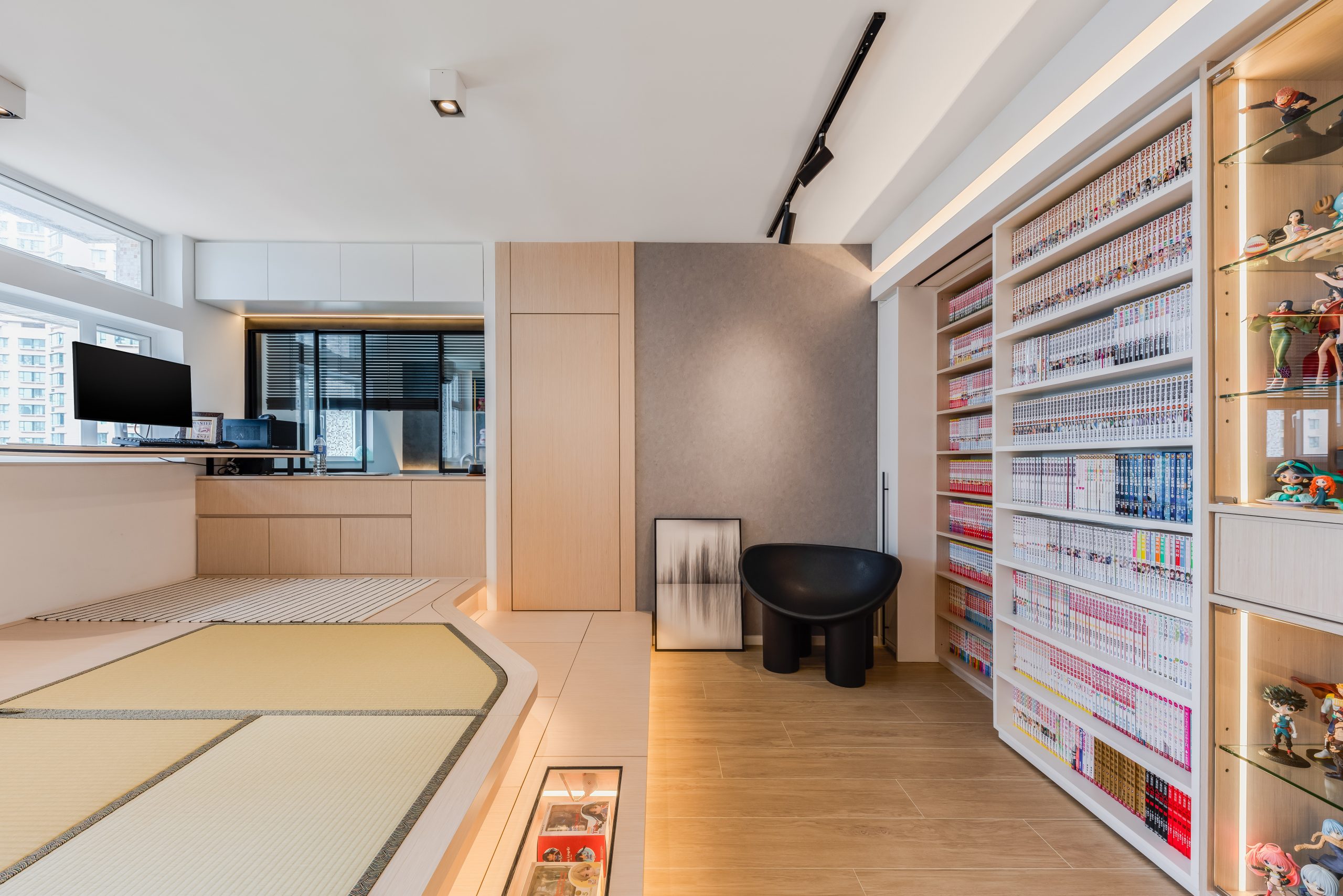
Placing furniture against the wall is indeed a technique to expand the visual space and avoid clutter. Even when showcasing hundreds of comic books and other collectibles, they appear neatly organized.
Interior Designer︰Ovvio Studio
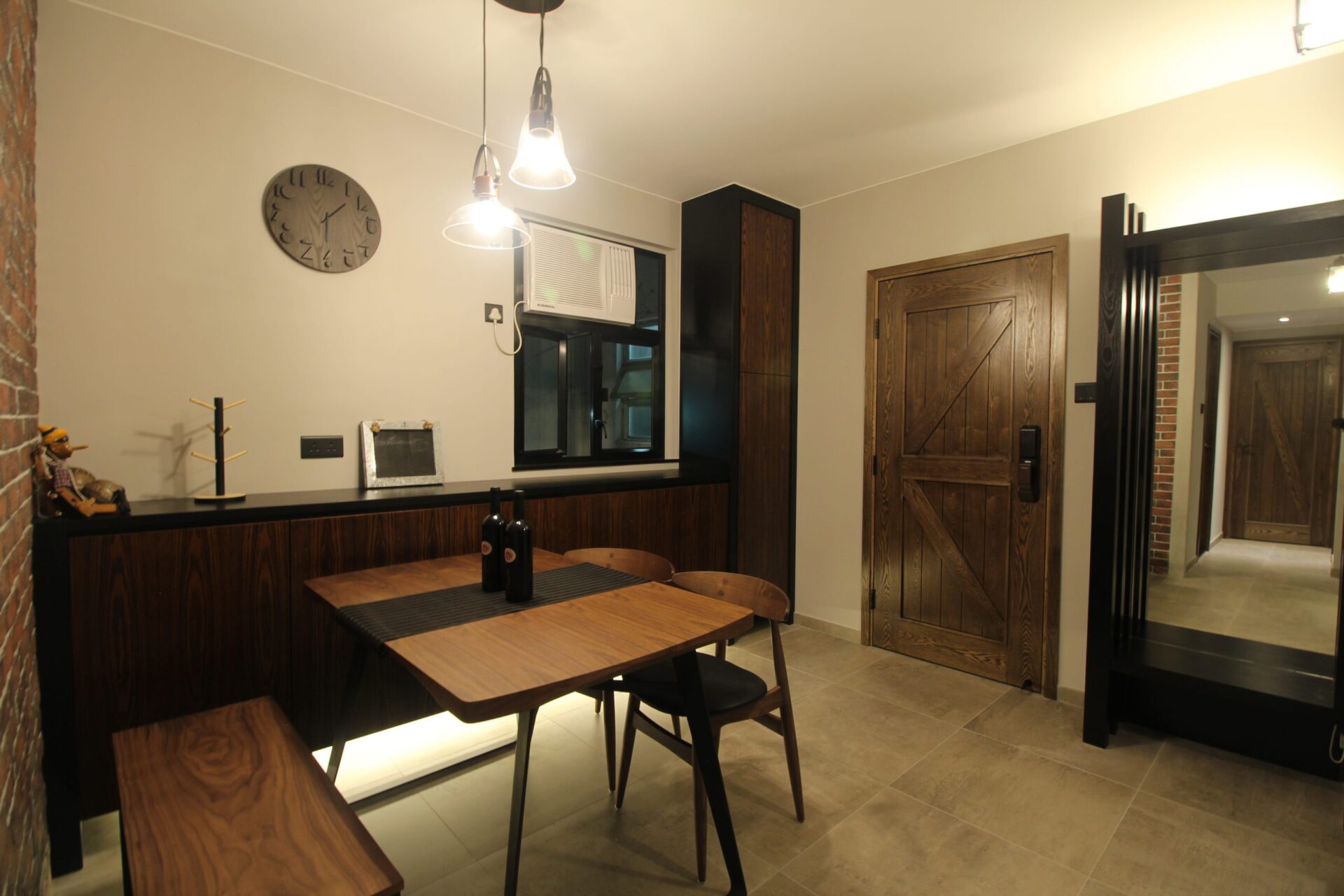
There is a common misconception that small homes cannot be designed with dark colors. However, with the right design approach, even a 480-square-foot residence can effortlessly transform into a vintage industrial style. When renovating a small living space, it’s important to employ a balancing technique. By incorporating high-brightness light colors, the facades can create a sense of depth, achieving an amplifying and embellishing effect. Due to the limited area, the designer utilizes the walls and doors to reinforce the design theme.
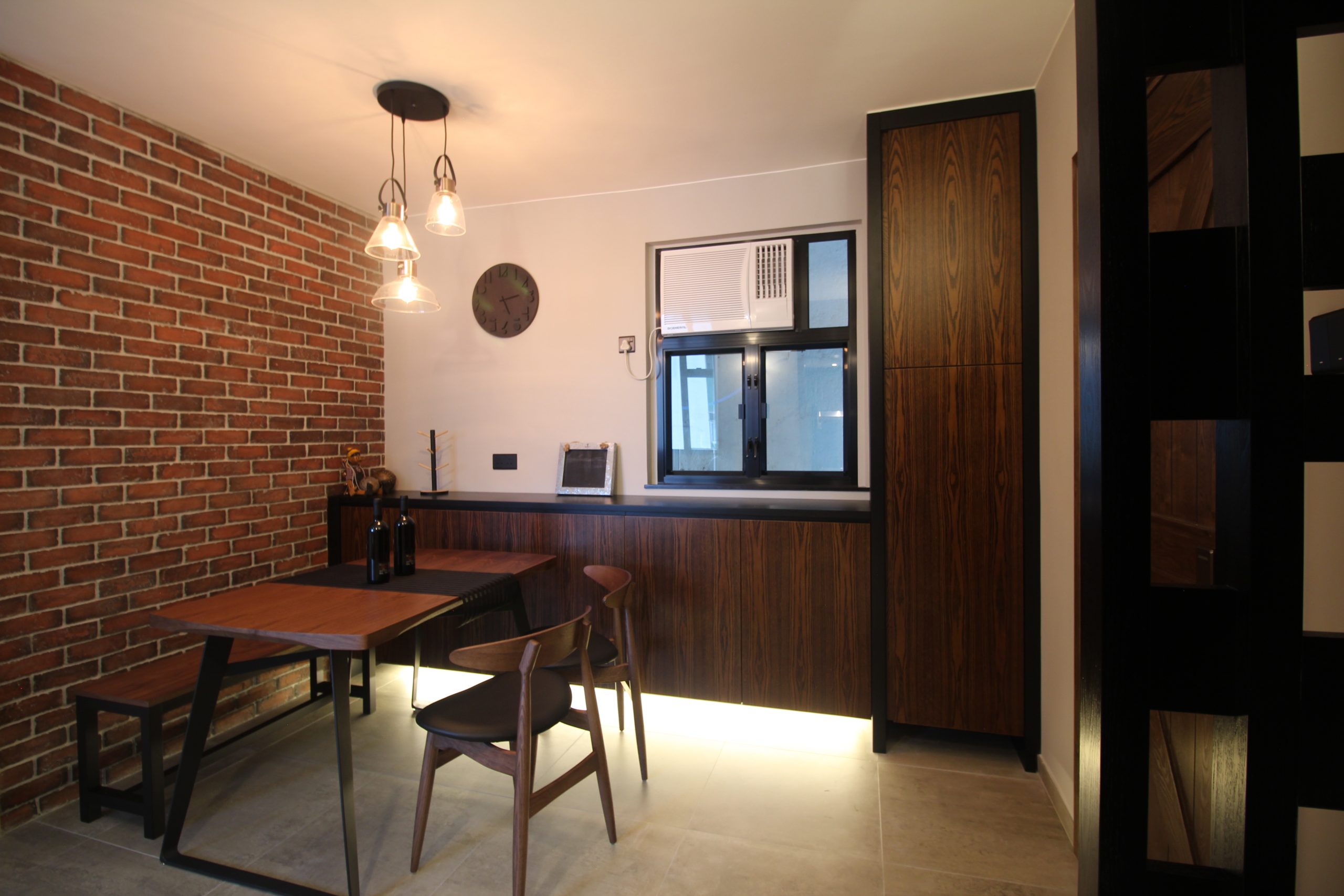
Especially popular nowadays is the use of a cultural wall, which utilizes the rugged lines of a brick wall to highlight the overall design with a sense of grandeur. Compared to the dining area, the living room does indeed seem a bit cramped in terms of space.
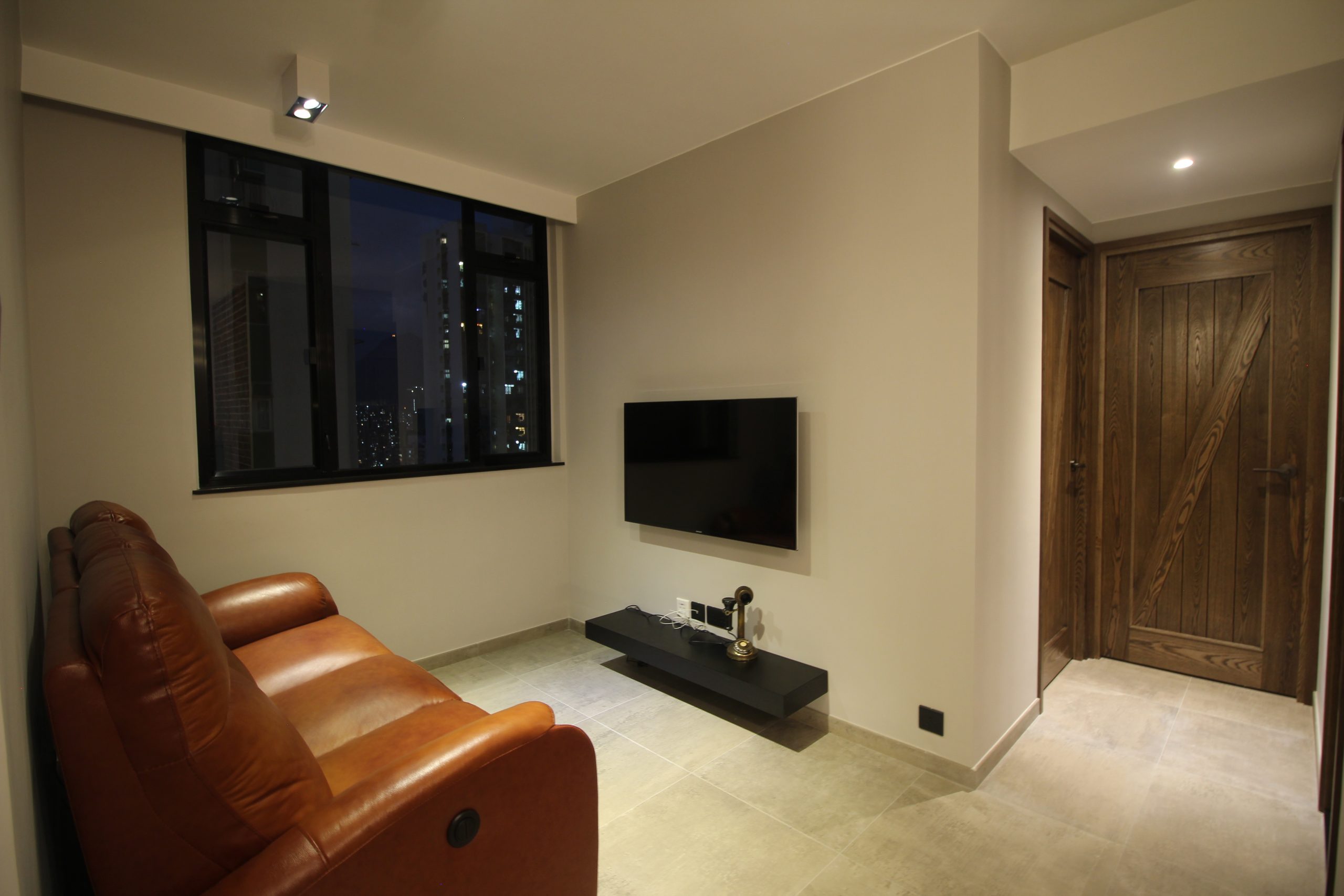
To compensate for the dark color scheme and limited space, the design of the living room focuses on practicality. Unnecessary decorations are avoided, with only essential elements such as a sofa and a television. This approach creates a more open and spacious feel. The pendant light next to the bed adds vertical decoration, avoiding a rigid look in the bedroom decor. Additionally, the integrated bed cabinet and vanity make full use of the bedroom space, ensuring practicality without feeling crowded.
Interior Designer︰Koi Decoration & Design
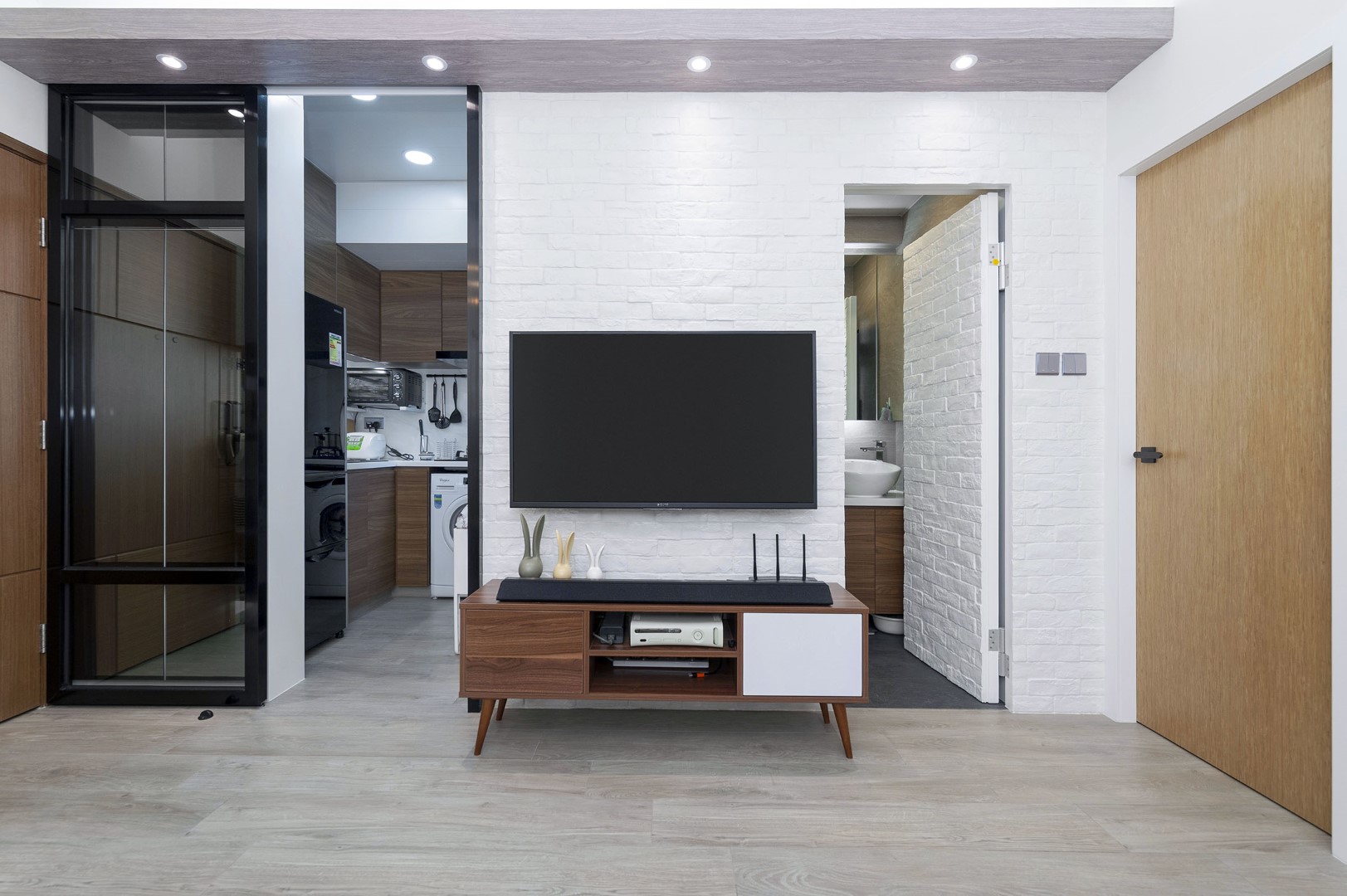
This small residence, measuring less than 450 square feet, makes use of the limited wall and floor space by incorporating staggered storage compartments. These storage cabinets not only serve a decorative purpose but also add a sense of design layer to the home. The open display shelves on the walls are excellent for showcasing decorative items, allowing residents to personalize their living space according to their preferences.
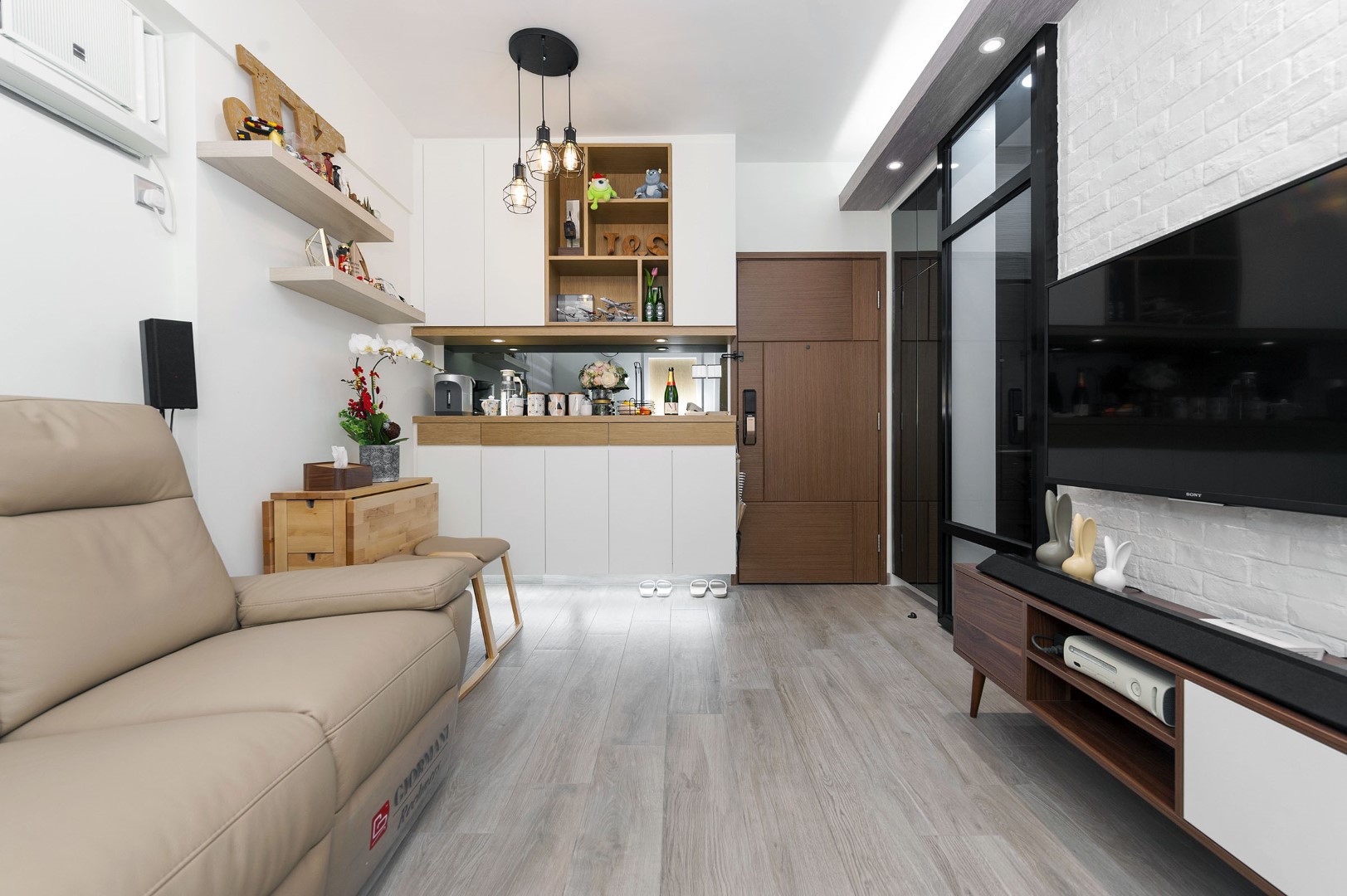
Furthermore, a foldable dining table is space-saving, allowing the living room to remain spacious. Unlike open shelves, closed storage cabinets prevent items from being exposed to dust and reduce clutter in the interior. Therefore, combining open and closed storage balances the advantages and disadvantages of both, enabling the room to be decorated while also providing proper storage for belongings. By achieving these design considerations, even a 450-square-foot small residence can have ample storage space.
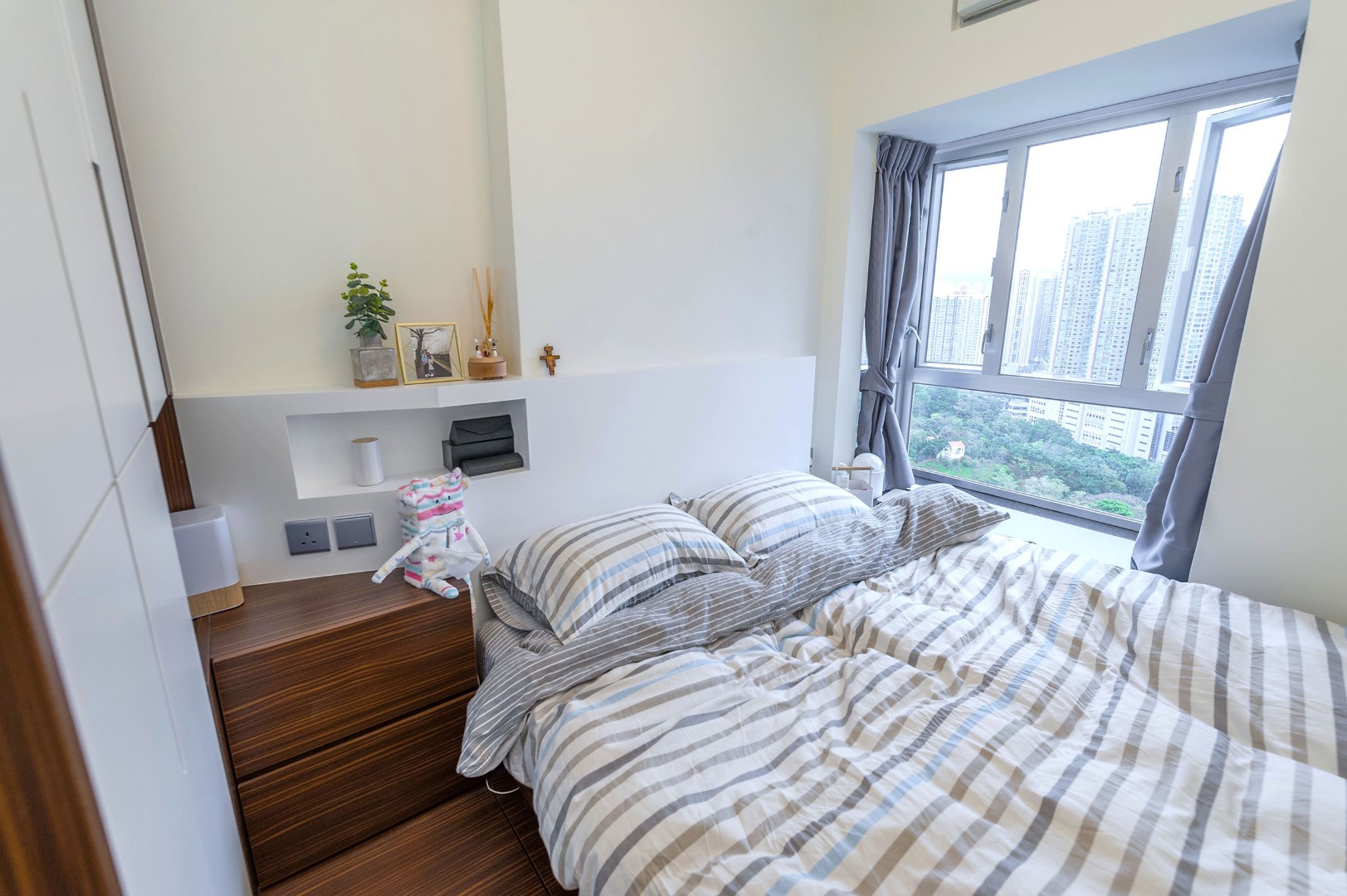
Indeed, one of the most surprising elements is the abundant storage tricks in the bedroom. At first glance, the raised platform appears to be a simple step, but upon closer look, it reveals itself as a cleverly disguised cabinet. This ingenious design allows for the storage of various items in the bedroom, ensuring that even in a tiny bedroom, there’s no need to worry about a cluttered space.
Interior Designer︰CREATIVE Interior Design Engineering
Home is an interpretation of personal taste, a space to experience the aesthetics of life. It can be the closet of a girl’s dreams or the garage of a boy’s dreams. Regardless of the size of your home, we should carefully craft it to become the way you desire. Use Designpedia matching service to choose the right interior design company and create a comfortable and peaceful new home! By selecting an interior design company recommended by Designpedia, you can enjoy the “Designpedia Guarantee“, which includes various protections such as a guarantee of up to HKD 300,000, an extended warranty, and a 7-day unconditional refund, making your home renovation process hassle-free! Learn about the details of the “Designpedia Guarantee” and related articles! In “Brands“, you can find high-quality furniture, appliances, home products, and home services! Designpedia users can also enjoy exclusive offers and shopping discounts provided by the brands. Redeem the benefits now and choose suitable home products!
Extended Reading︰
Being productive while working from home: 4 practical home
Goodbye to slippery floors! 5 Tips for designing practical
Create a Unique Home! 4 Tips for Pattern Design
Inspired to start designing your new home? Drop us a complimentary quote request here and we will be in touch with you shortly!





