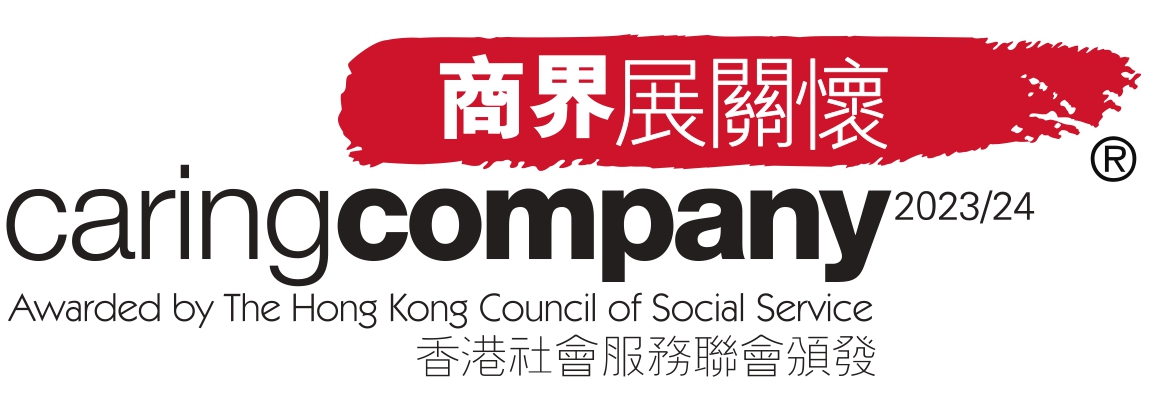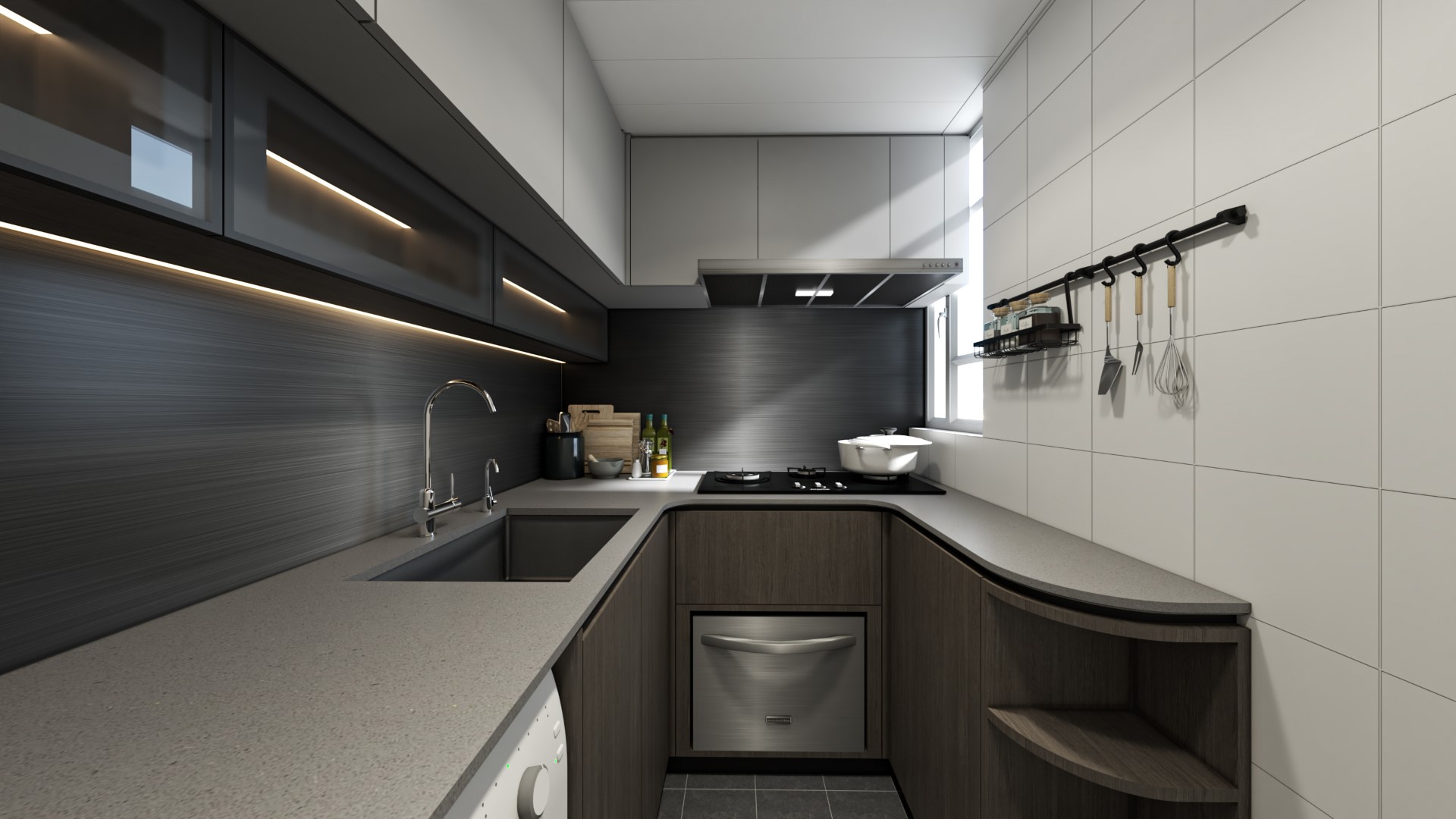
Interior Designer︰Guna
A kitchen is the heart of the home. Family relationships often thrive amidst the smoke and fire of daily meals. They say the warmth of the kitchen reflects the warmth of the home. To maintain a cozy atmosphere at home, the design of the kitchen cannot be taken lightly. Many people may complain that their kitchen is too “mini,” but in reality, it is often due to design issues with the workflow. Want to create a practical and beautiful kitchen? Designpedia will tell you more about the layout of the kitchen!
What is the workflow in the kitchen?
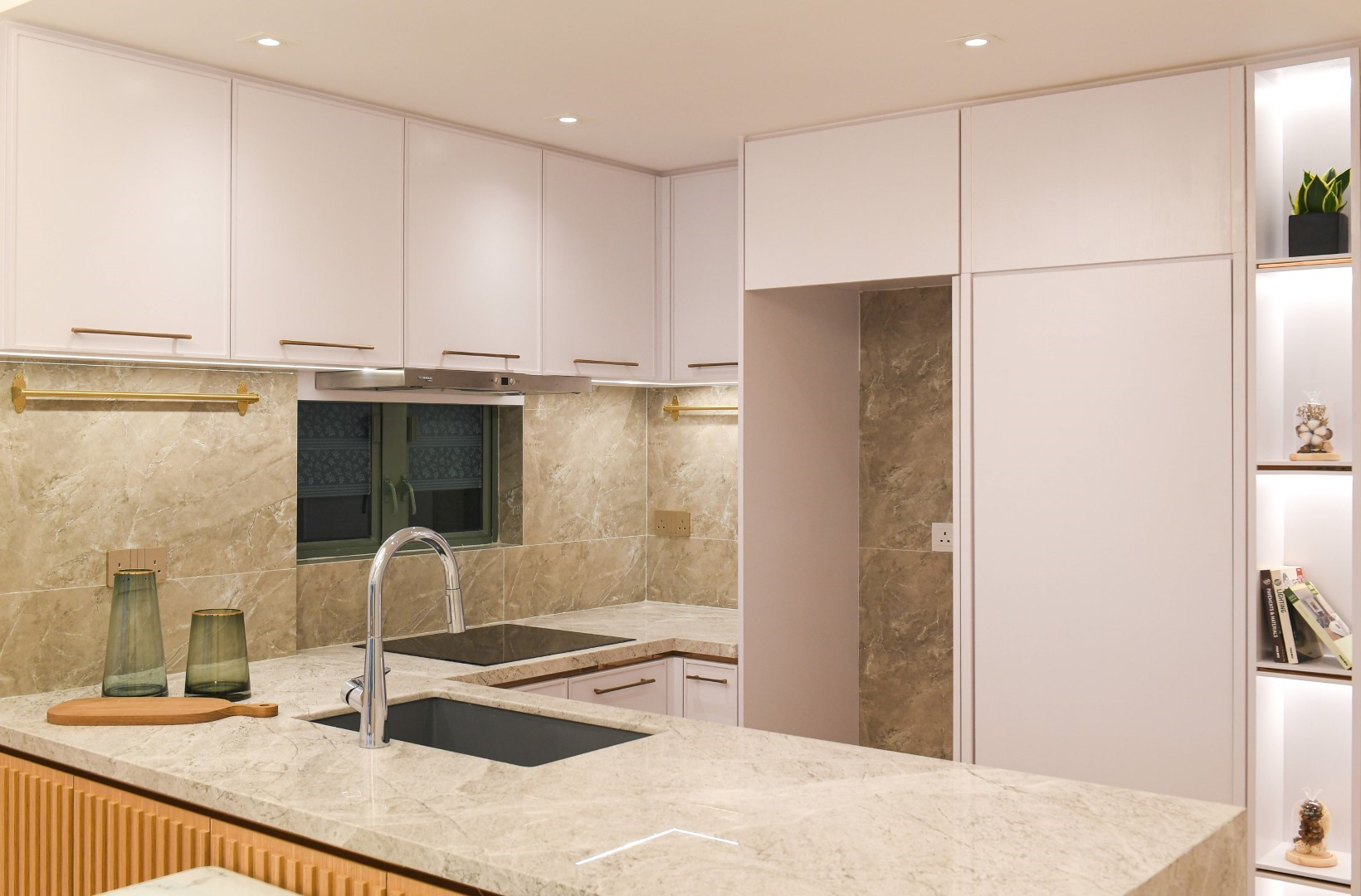
Interior Designer︰Dream Interior Design Decoration
In kitchen design, the most important aspect is understanding one’s own habits and organizing the workflow accordingly. Effective planning is based on functionality, storage space, and household activities. Cooking involves a complete process, from ingredient preparation to cooking and finishing tasks. Seamless household chores also require a well-coordinated kitchen. Therefore, the key principle in designing the kitchen workflow is to prioritize the user’s needs and habits, creating a space that is convenient and comfortable for household tasks.
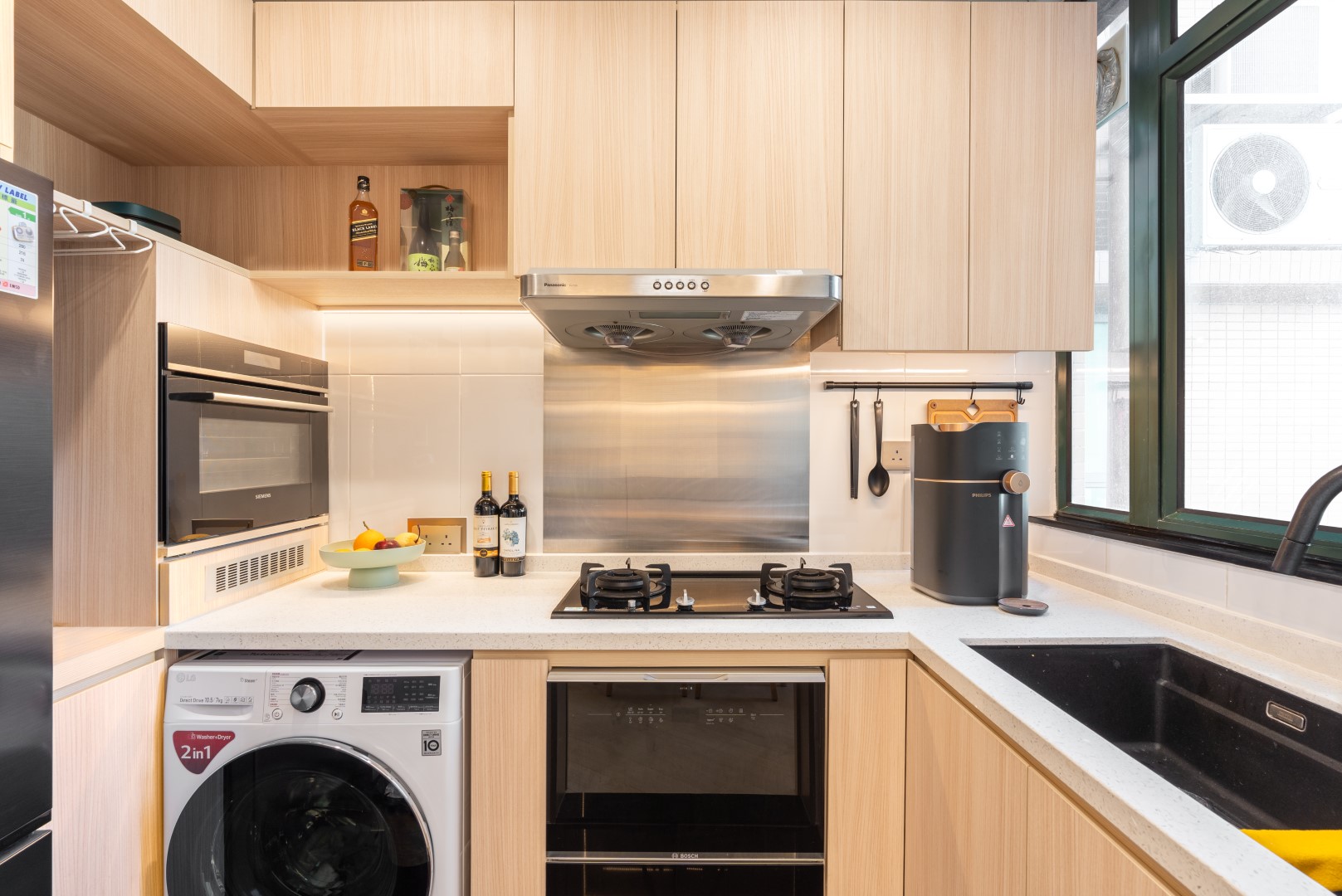
Interior Designer︰TRIGHT Interior Design
Kitchen design often begins with the allocation of work areas: storage area, utensil storage area, washing area, preparation area, and cooking area. The arrangement of these areas can be customized according to individual needs and personalized processes. At this stage, we often mention the “golden triangle.” The golden triangle refers to the cooking area, washing area, and storage area. The key to kitchen planning is how to arrange the position of these three points so that they are not too far apart, avoiding unnecessary steps or being too close together. Based on our habitual behaviors and operational convenience, designers have summarized three most commonly used kitchen workflow plans: straight-line workflow, U-shaped workflow, and L-shaped workflow.
Single-Wall Kitchen
The straight-line workflow is suitable for narrow and elongated kitchens, where cabinets, sink, cooking area, and storage space are all designed along a single horizontal line. This design not only saves space but also meets the daily needs of usage.
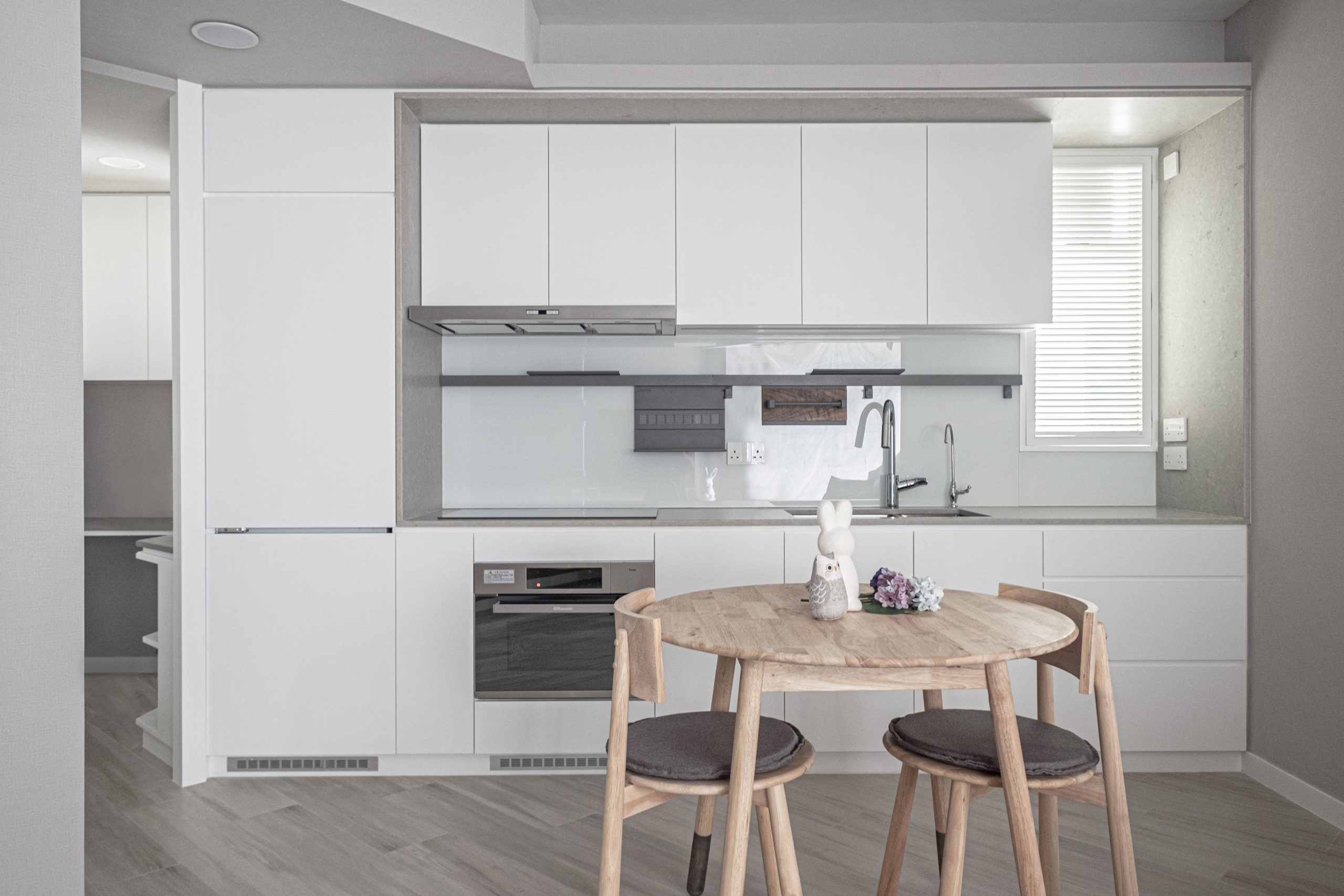
Interior Designer︰our interiors ltd
An adjustable or movable kitchen island provides flexibility in space utilization and offers additional workspace for daily activities. Of course, wall storage is also essential. Placing the oven on the kitchen cabinet allows for a compact yet fully functional kitchen setup.。
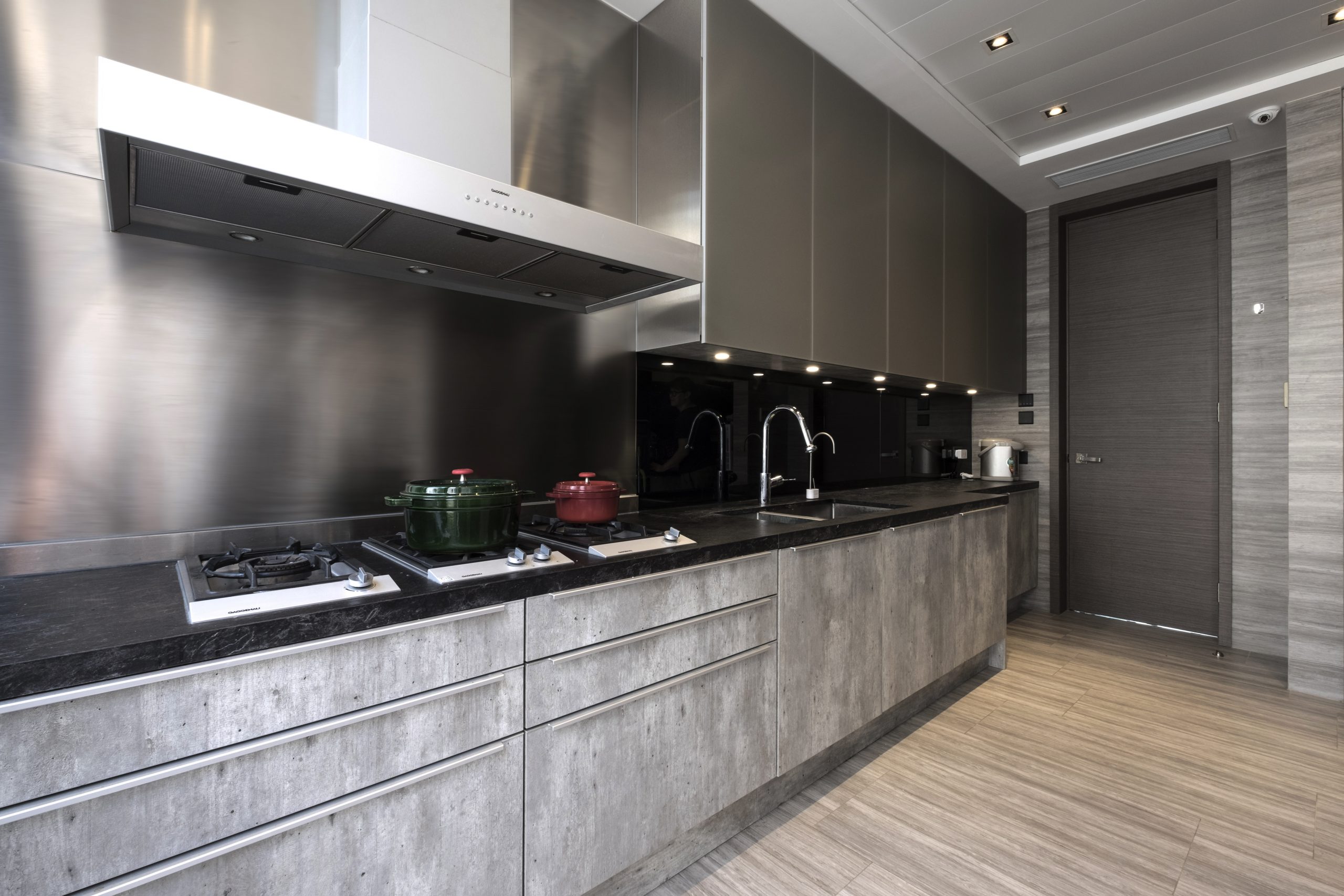
Interior Designer ︰our interiors ltd
From the refrigerator storage area to the vegetable washing area and onward to food preparation and cooking, the straight-line kitchen design allows for a seamless cooking experience. Additionally, open cabinets that allow for easy access and retrieval of items make cooking even more convenient.
U-shaped Kitchen
The U-shaped workflow is suitable for kitchens with a more square-shaped layout. In this design, the workflow follows a U-shaped arrangement, with the storage area, preparation area, and cooking area forming the three points of the U. This layout allows for 2-3 people to work simultaneously, creating a shared cooking experience and enhancing the joy of cooking together.
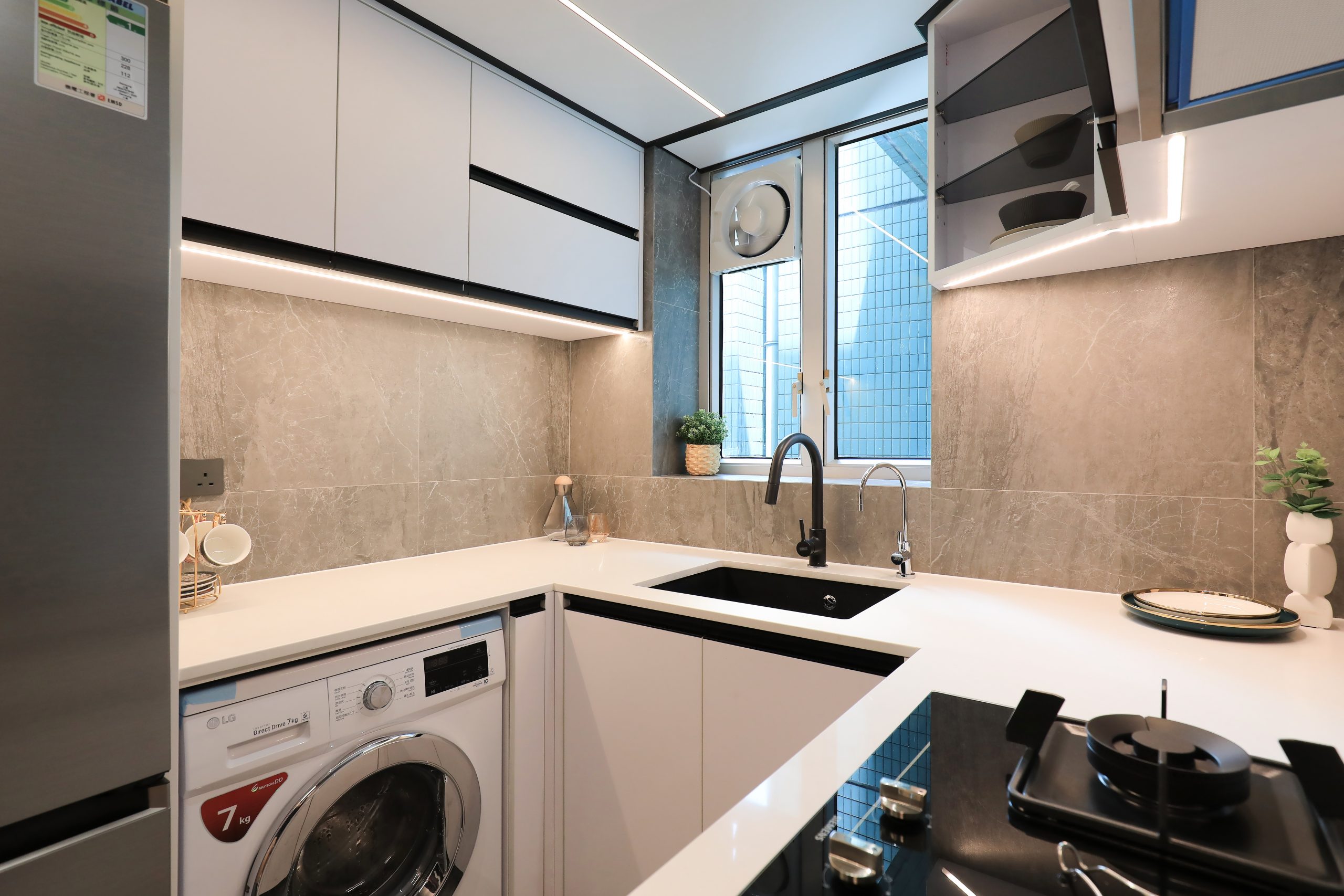
Interior Designer︰Page Interior Design
Indeed, when dealing with wasted aisle space in a U-shaped kitchen, you can opt for L-shaped drawers or corner drawers to make better use of the available space. By utilizing these specialized drawer designs, you can maximize storage capacity and effectively utilize the corners, ensuring no space goes to waste. This allows for a more efficient and organized kitchen layout.
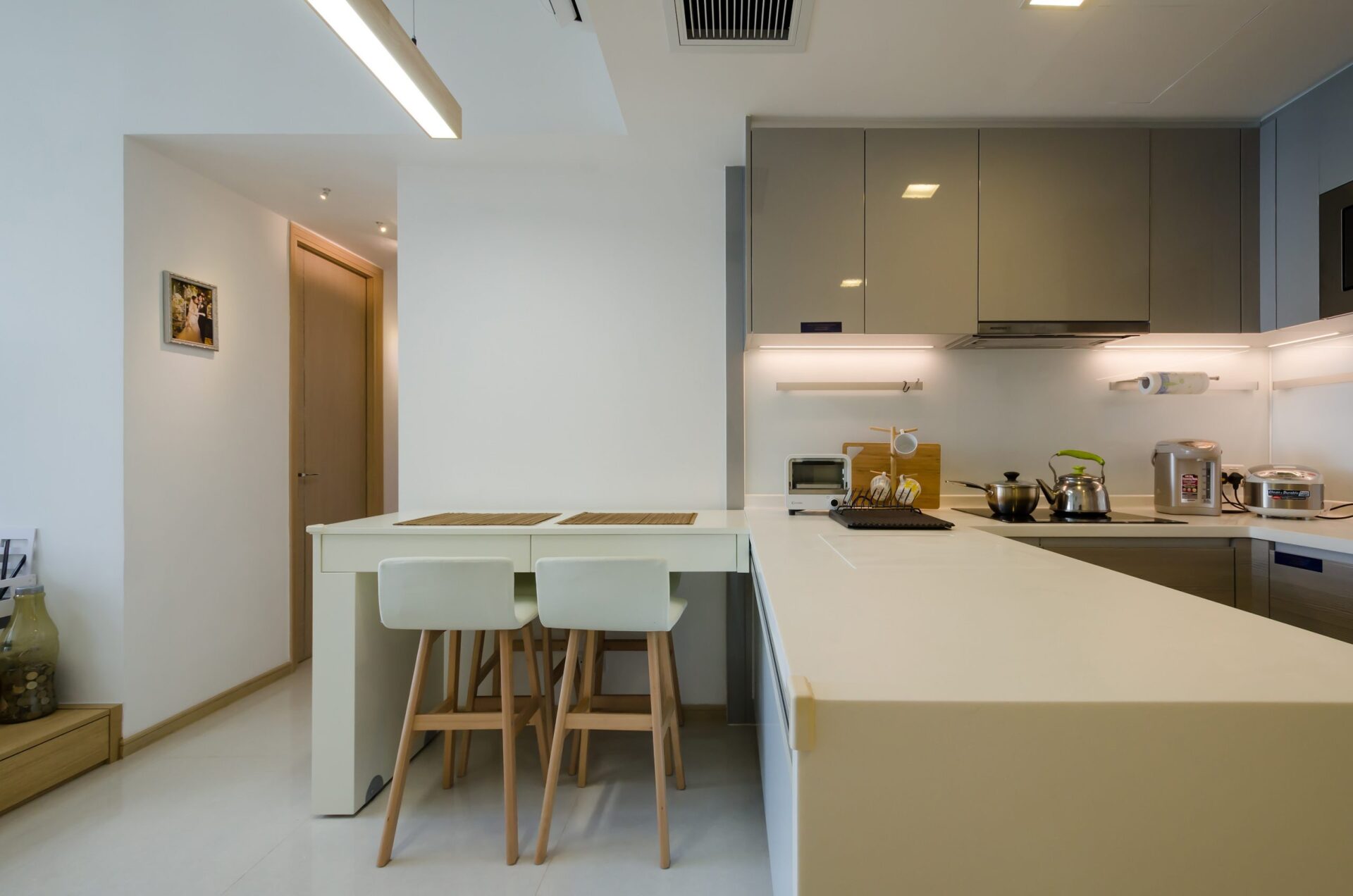
Interior Designer︰現時設計
Integrating the U-shaped kitchen with a dining area can create a larger, more open space that allows for seamless interaction between cooking and dining. This integration not only enhances the functionality of the kitchen but also promotes socialization and a sense of togetherness during meal preparation and dining. It provides a well-rounded and cohesive division of functional zones within the kitchen space.
L-shaped Kitchen
The L-shaped workflow is suitable for kitchens with a longer layout, providing well-defined functional zones and ample storage space. Designers arrange the sink, countertop, and cooking area along a single axis, allowing for a convenient sequence of tasks such as washing, chopping, and cooking, thereby maximizing efficiency. The L-shaped kitchen extends from the wall on two sides, making it easy to layout even in limited kitchen spaces. With this design, you won’t have to worry about storage or cooking space – it’s all taken care of!
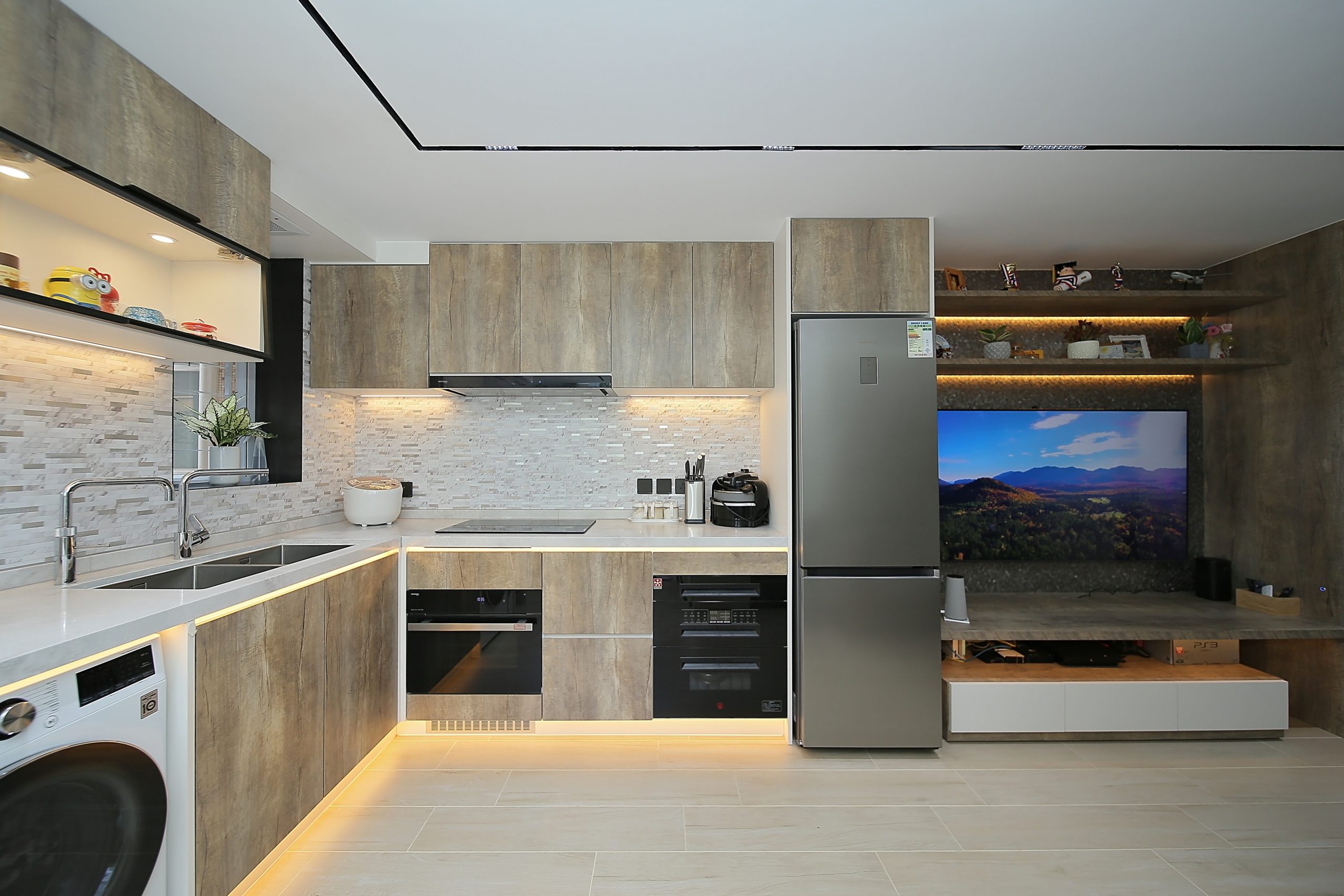
Interior Designer︰Aims Design Limited
Indeed, the workspace on the countertop in L-shaped kitchens is often larger compared to other types of workflows. This provides homeowners with added convenience and peace of mind. Even when many people are using the kitchen at the same time, there is ample space for everyone to work comfortably and efficiently without getting in each other’s way. This ensures a convenient and productive cooking experience for all.
The kitchen is the centerpiece of home design, and I believe that based on the workflow and kitchen layout, you have developed a whole new concept for your own home. Use Designpedia matching service to choose the right interior design company and create a comfortable and peaceful new home! By selecting an interior design company recommended by Designpedia, you can enjoy the “Designpedia Guarantee“, which includes various protections such as a guarantee of up to HKD 300,000, an extended warranty, and a 7-day unconditional refund, making your home renovation process hassle-free! Learn about the details of the “Designpedia Guarantee” and related articles! In “Brands“, you can find high-quality furniture, appliances, home products, and home services! Designpedia users can also enjoy exclusive offers and shopping discounts provided by the brands. Redeem the benefits now and choose suitable home products!
Extended Reading︰
Being productive while working from home: 4 practical home
Goodbye to slippery floors! 5 Tips for designing practical
Create a Unique Home! 4 Tips for Pattern Design
Inspired to start designing your new home? Drop us a complimentary quote request here and we will be in touch with you shortly!


